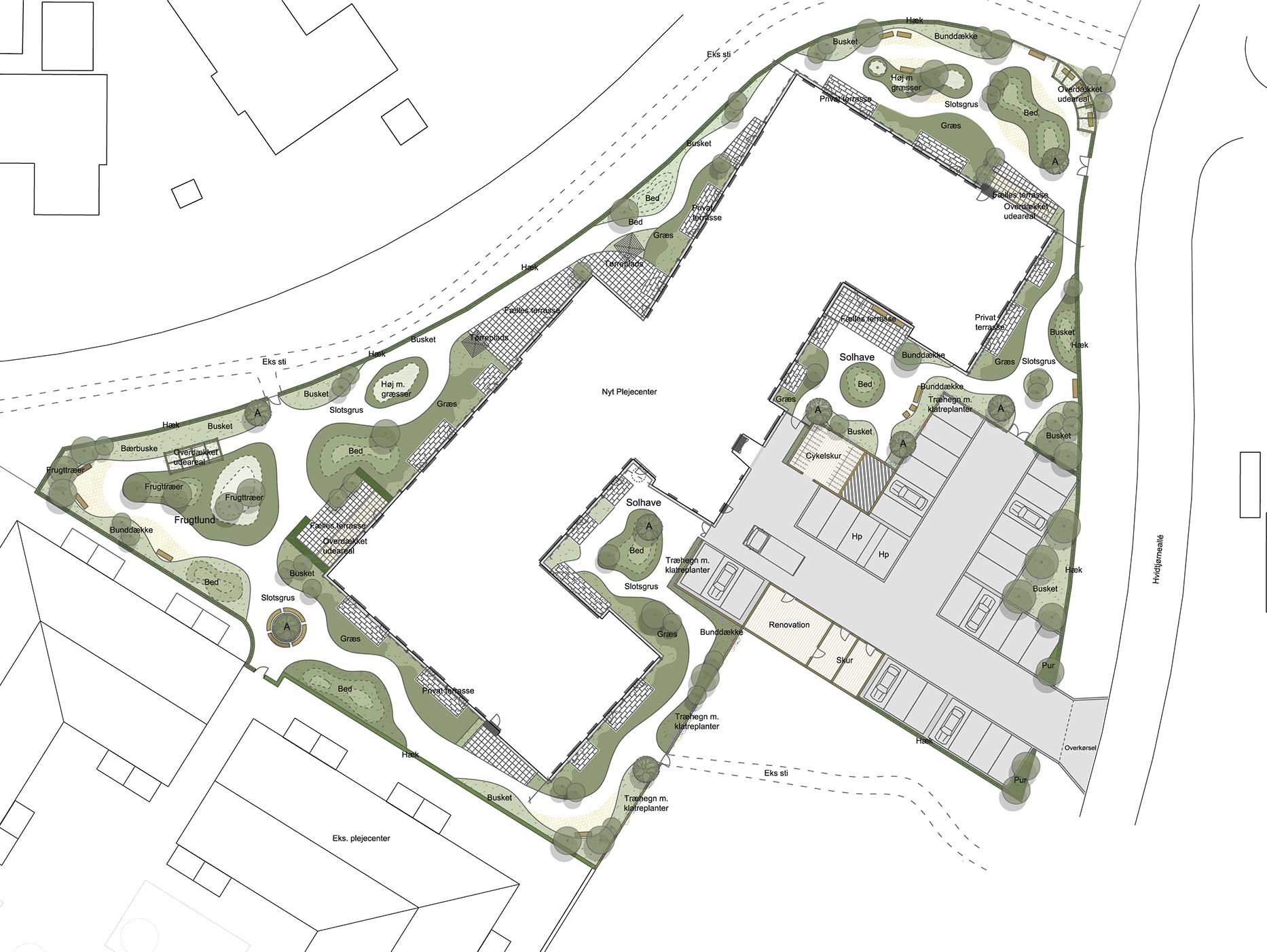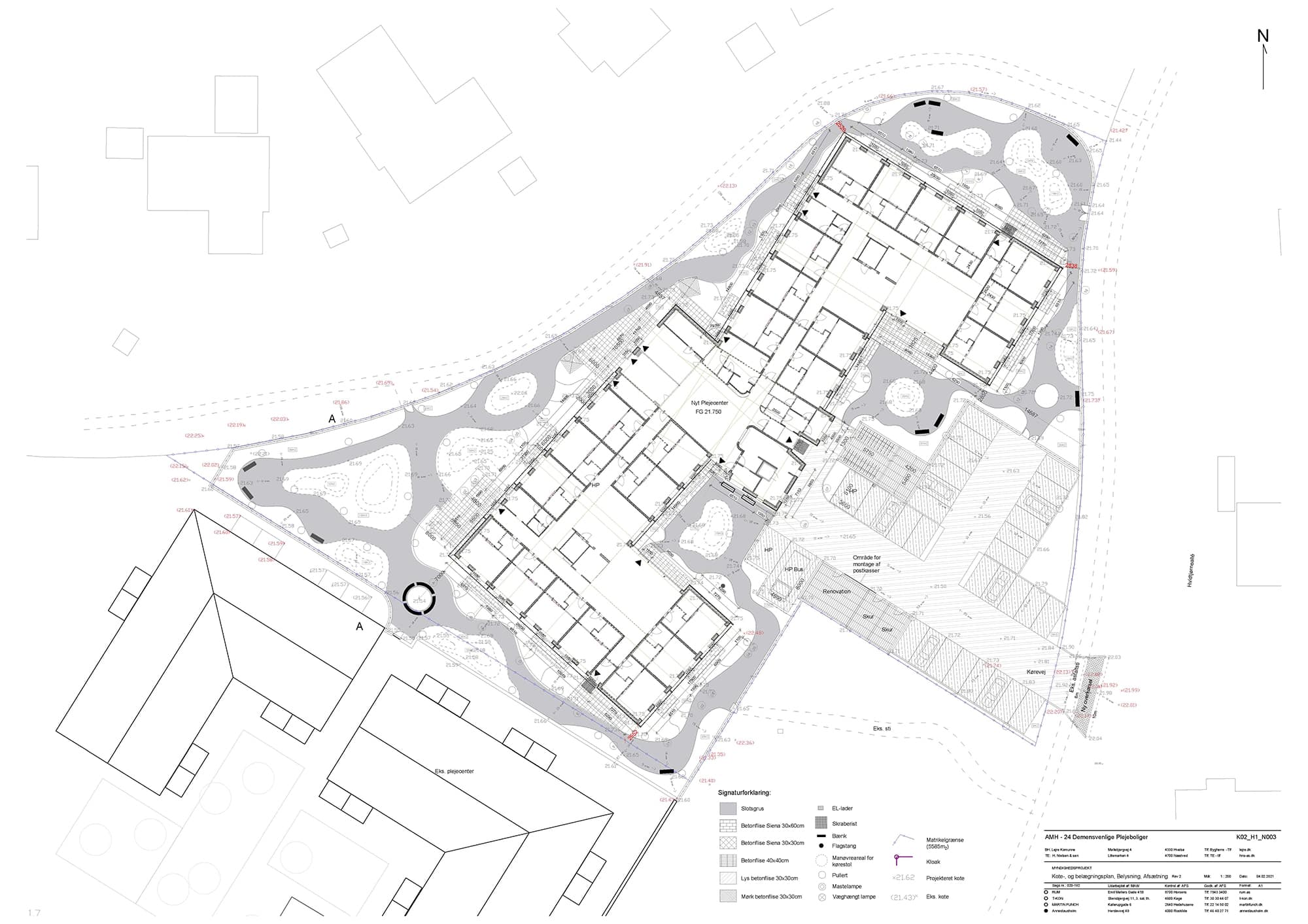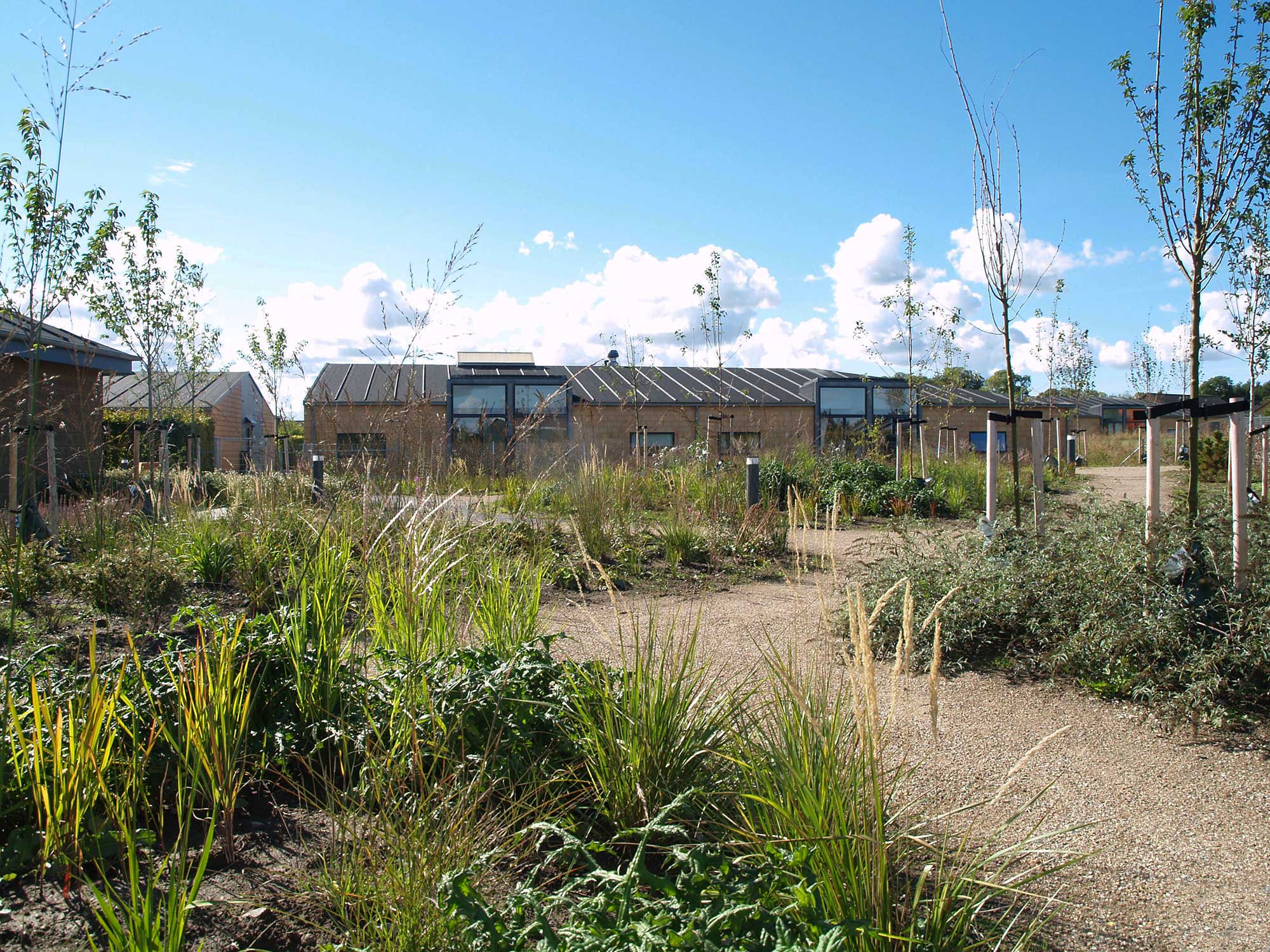
AMMERSHØJ SENIOR HOUSING
BUILDER Lejre Municipality
ARCHITECT Room Architects
GENERAL CONTRACTOR H. Nielsen & Søn A/S
AREA 3,500 m2
YEAR 2022
STATUS Done
Dementia-friendly care homes where the special needs of the target group are incorporated into the design, with a focus on creating a varied, experiential and dynamic landscape where it feels safe to stay and move through the individual garden spaces. Emphasis has been placed on experiencing the landscape from inside the building, so that the joy of the changing seasons and the development of the planting is drawn into the building as an extra dimension. Emphasis has been placed on ensuring that the outdoor space offers both a private sphere that meets the needs of the users and also works well in a community. The individual garden sections that are linked to the building divisions function independently and at the same time form part of the overall plan for the outdoor spaces and make it possible to move through the garden/gardens with different experiences. Activity and seating areas allow for a more active engagement with the landscape. SUDS solutions have been incorporated that, in addition to climate protection, also provide a landscape dimension such as a visible water table and rain gardens. Elevations together with rain gardens emphasize the landscape variation.


