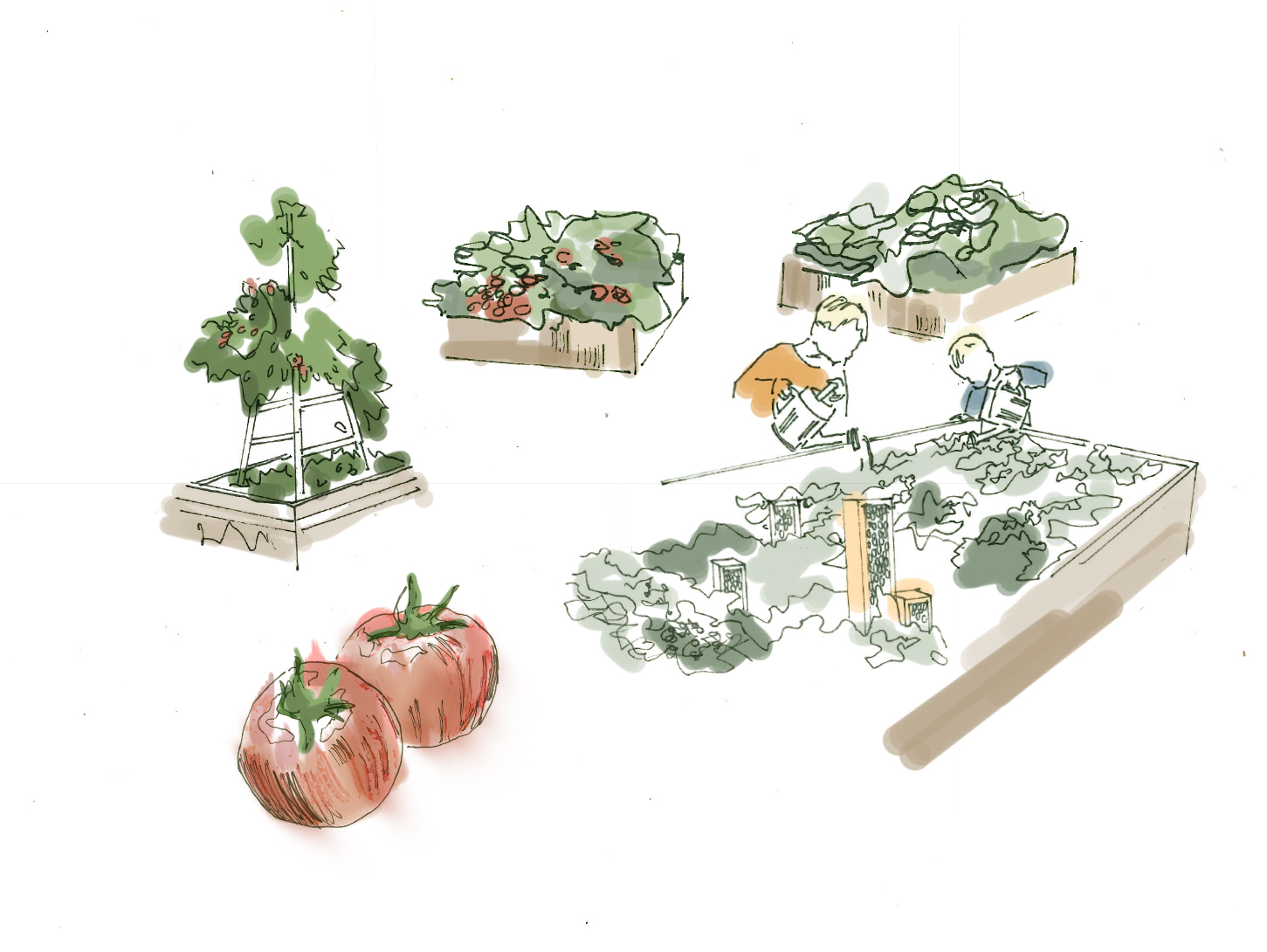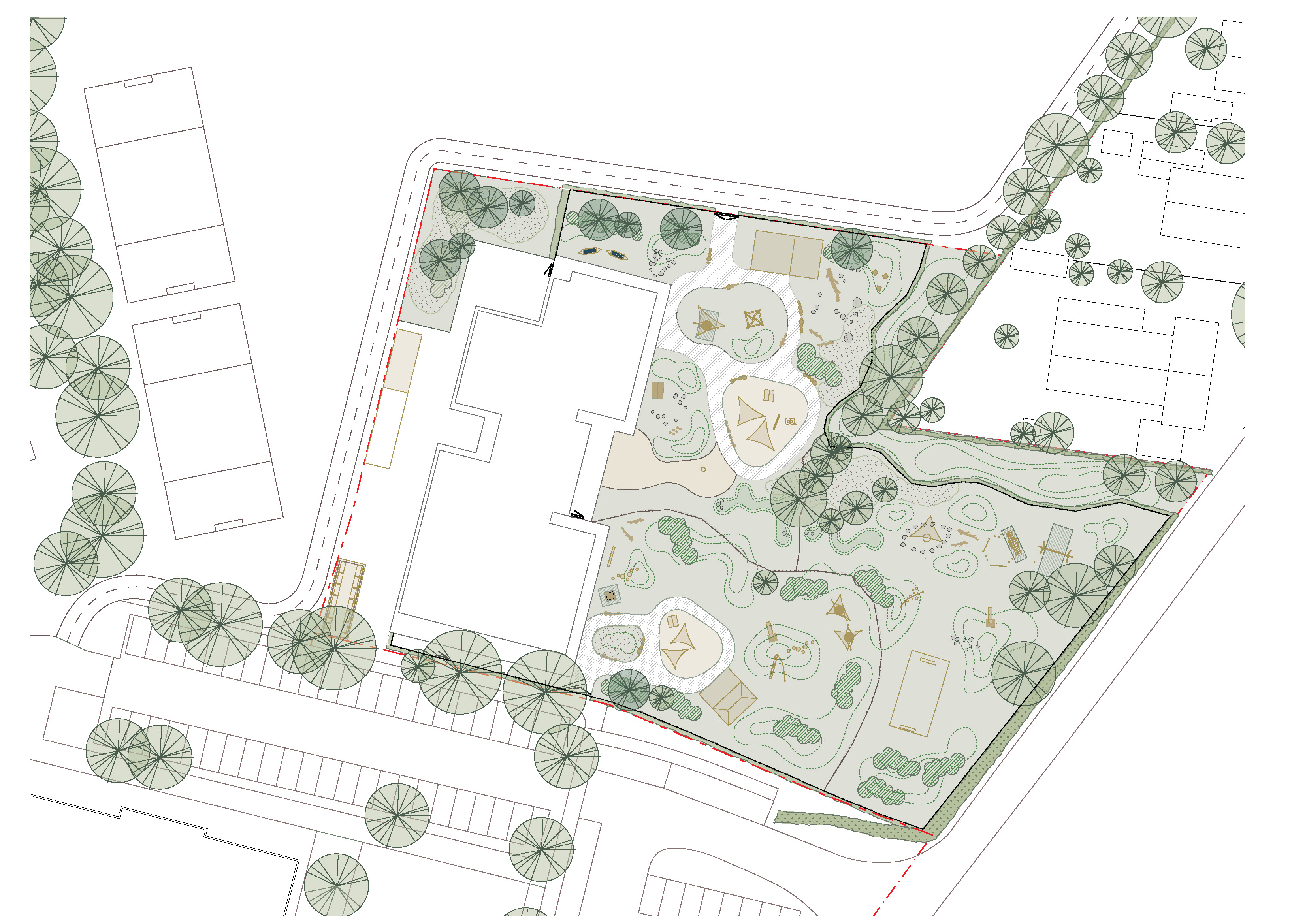
MYRETUEN daycare center
BUILDER Lejre Municipality
ARKITEKT WE Architecture
ENGINEER Artelia
CONTRACTOR Adserballe & Knudsen A/S
APR 2024
COMPETITION
The outdoor areas for Børnehuset Myretuen will be integrated into an existing school and learning environment in a scenic area in Skjoldungernes Land National Park. The area is characterized by the hilly glacial landscape with the river valleys of primarily Lejre Å, which flows into Lejre Vig not far from Børnehuset Myretuen. In the immediate vicinity is Kornerup Å, which is rich in water all year round and flows into Roskilde Fjord at Kattinge Vig. In this landscape, many children will spend their first year of life in an institution where the functionality of the outdoor areas is an essential part of an inspiring learning environment with strong communities and with room for play, creativity and learning for both kindergarten and nursery children.
Based on the story of King Skjold, we create a landscape that brings the fjord, river valleys, burial mounds and the nearby natural environment into the children’s everyday lives. The landscape architectural treatment of the outdoor areas is planned and designed so that they form a natural part of the overall area’s natural environment and help increase the quality of the surrounding school buildings and leisure areas.
Together with the surrounding dynamic landscape, the kindergarten’s outdoor areas can create an outdoor life for the children that can embrace the sports institution Myretuen’s prioritization of movement and physical activity in a good physical setting.

The master plan for the outdoor areas is based on a strong architectural treatment of both terrain and content and will create a good framework for a learning environment where children’s play, education and learning can unfold in a safe environment.
Functions and activities in both the building and outdoor areas are optimized in a simple layout that creates a dynamic and safe environment, where corridors are minimized and the layout is clear, in an open visual contact between inside and outside, which extends out and embraces the overall matrix for the master plan’s layout of the outdoor areas.



Functions and activities in both the building and outdoor areas are optimized in a simple layout that creates a dynamic and safe environment, where corridors are minimized and the layout is clear, in an open visual contact between inside and outside, which extends out and embraces the overall matrix for the master plan’s layout of the outdoor areas.
With a focus on natural features and the implementation of planting with a plant selection that favors biodiversity, there is a spatial treatment of the terrain that provides light and shade not only for children but also for the flora and fauna that inhabit the site.
Water is not only included as a narrative to the story of King Skjold, but also as an element for fulfilling biodiversity criteria.
Sustainability is generally incorporated into the outdoor areas in terms of both plant and material choices. The excess soil is built into the site and the various measures in the outdoor areas are part of the overall building’s goal for a sustainable strategy.

Physical activity is incorporated into the outdoor areas, with a focus on activities that support the children’s fine and gross motor development. The terrain has been transformed into a motor play and learning area with a noise-shielding function.
The outdoor areas are designed to strengthen community and unity across children and age groups. The focus is on immersion and “wild play”, on active play in larger communities and on quiet moments. We strive for spatiality in the outdoor areas, which teaches children respect for both the individual and the strength and joy of collective expression.
When designing the outdoor areas, the focus is on the institution functioning in relation to the individual groups of children, and the layout of the outdoor areas also takes into account the practicality of child numbers and staffing during off-hours.
The operation has been taken into account by incorporating robust, strong, natural plantings and plant compositions that are best with minimal maintenance and will shape themselves over time depending on the children’s use and traffic in the area.



Trællerup School’s outdoor activities, which also include associations, outdoor activities and sports clubs, are an important focal point for the entire area and help make living in this part of Lejre Municipality attractive. Børnehuset Myretuen’s quality outdoor areas will be integrated naturally into the existing outdoor environment and will further contribute to strengthening this great asset for the local community.

