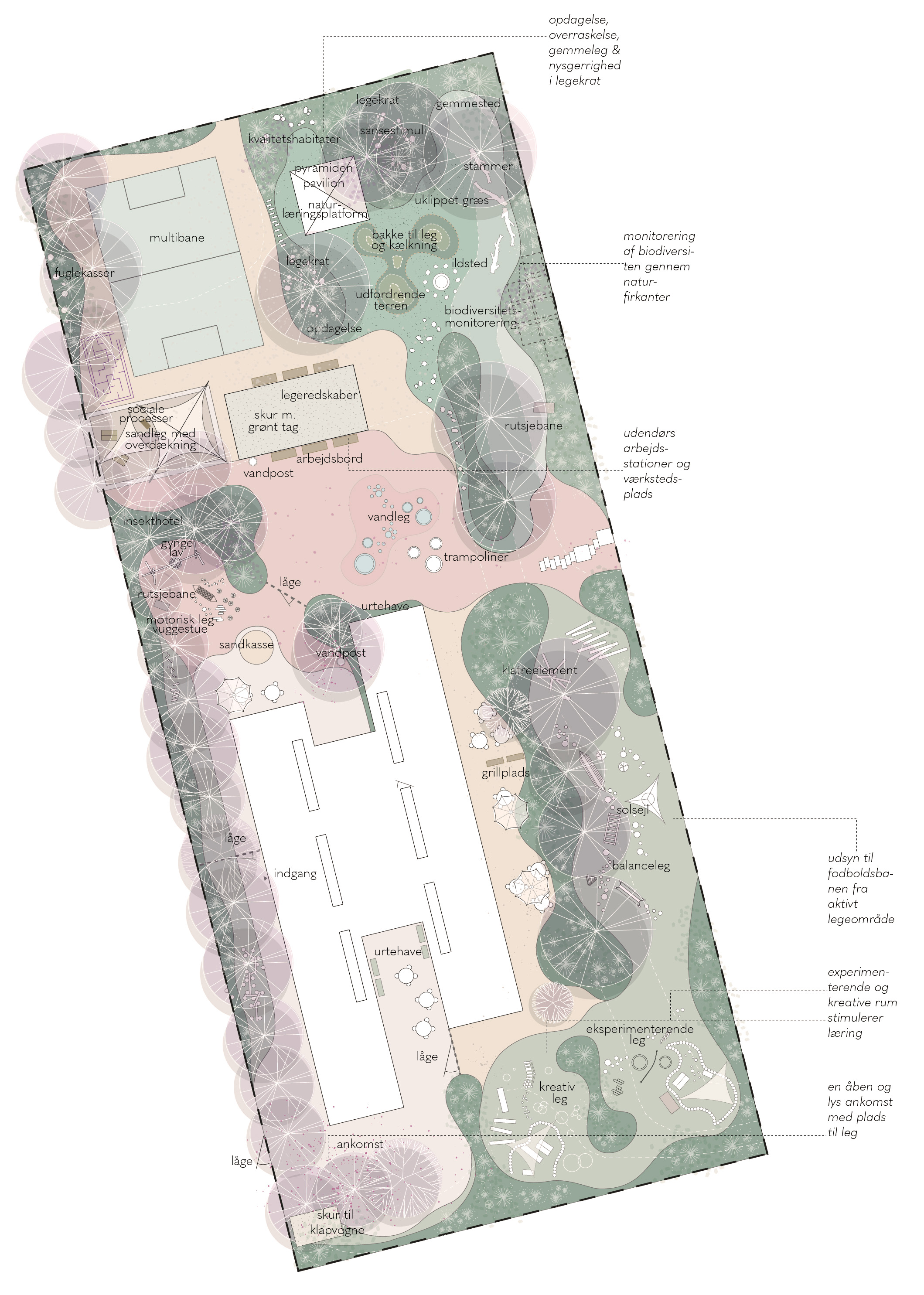
BØRNEHUSET PYRAMIDEN – GLADSAXE
BUILDER Gladsaxe Municipality
ARCHITECT Christensen & co
ENGINEER Artelia
STATUS Competition
Fun and safe place to be a child
The landscape around the children’s house optimizes the site-specific qualities and conceptually works with an organic idiom that forms spatialities in which the building program’s requirements for the content of the outdoor areas are incorporated. Nature is used as a learning platform, with biodiversity monitoring and quality habitats.

arrival
The entrance is divided into two zones to the south, near Værebrovej and the institution’s main entrance. Bicycle parking and sheds are placed along the institution’s western boundary, while renovation, disabled parking and goods delivery are conveniently placed along Værebrovej, creating a harmonious and functional arrival experience.
play
The play area itself is divided into three zones: the immediate area close to the building offers the nursery safe and cozy niches, the middle area offers versatile activities for all ages, and the outer area is dedicated to preschoolers with motorically challenging adventures and activities. The division of functions is supported by different paving surfaces.

The proposal emphasizes creating a safe and inspiring environment that provides security and diversity in children’s everyday lives. Resources are utilized in the best possible way to create a healthy and sustainable environment where children can thrive. Børnehuset Pyramiden has diverse common areas that accommodate different needs and children from different backgrounds. The areas have flexible furniture and spaces that can be adapted to different activities and interests, with cultural elements, natural materials and interactive learning stations that all contribute to an inclusive environment for the children.

