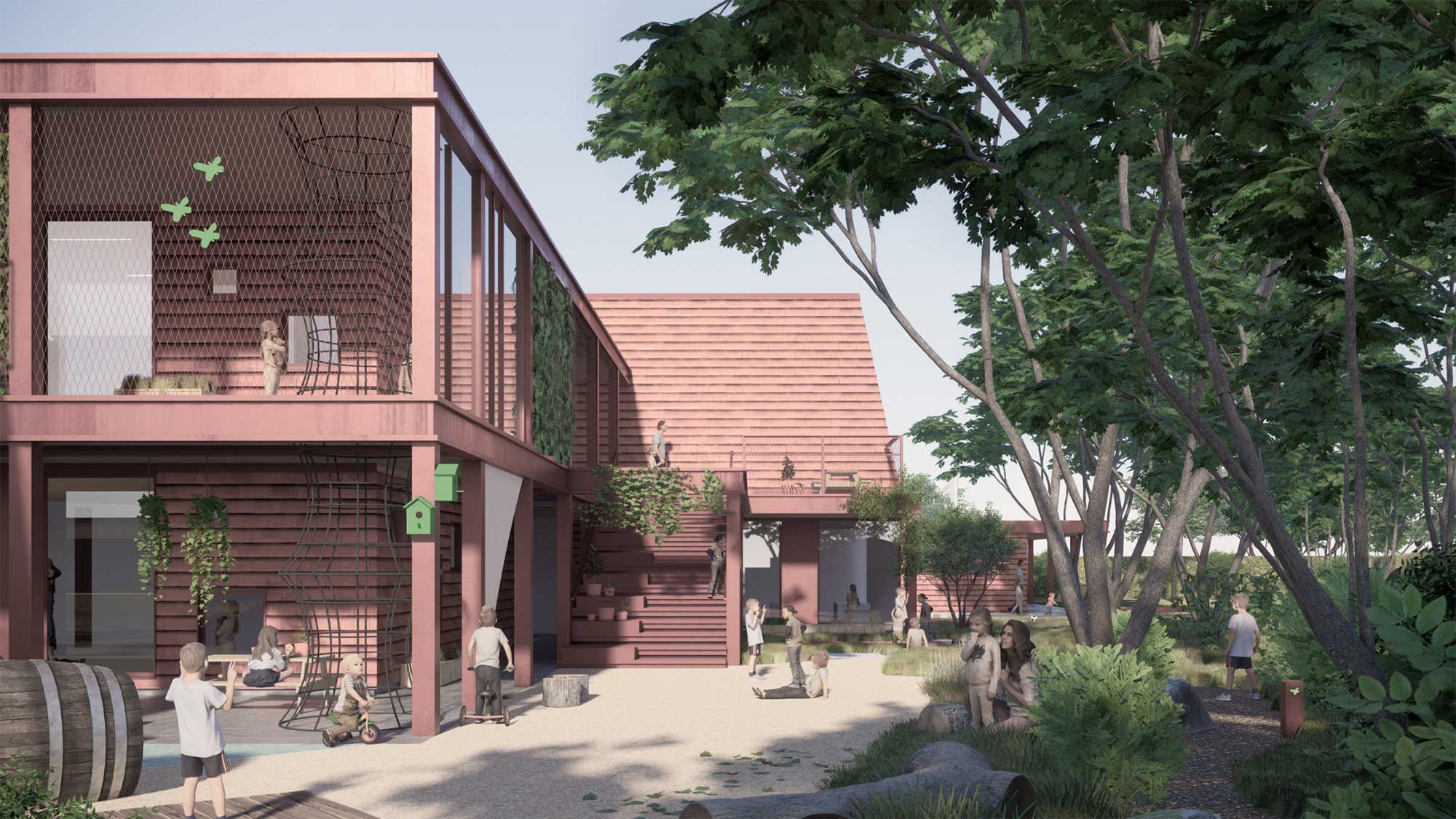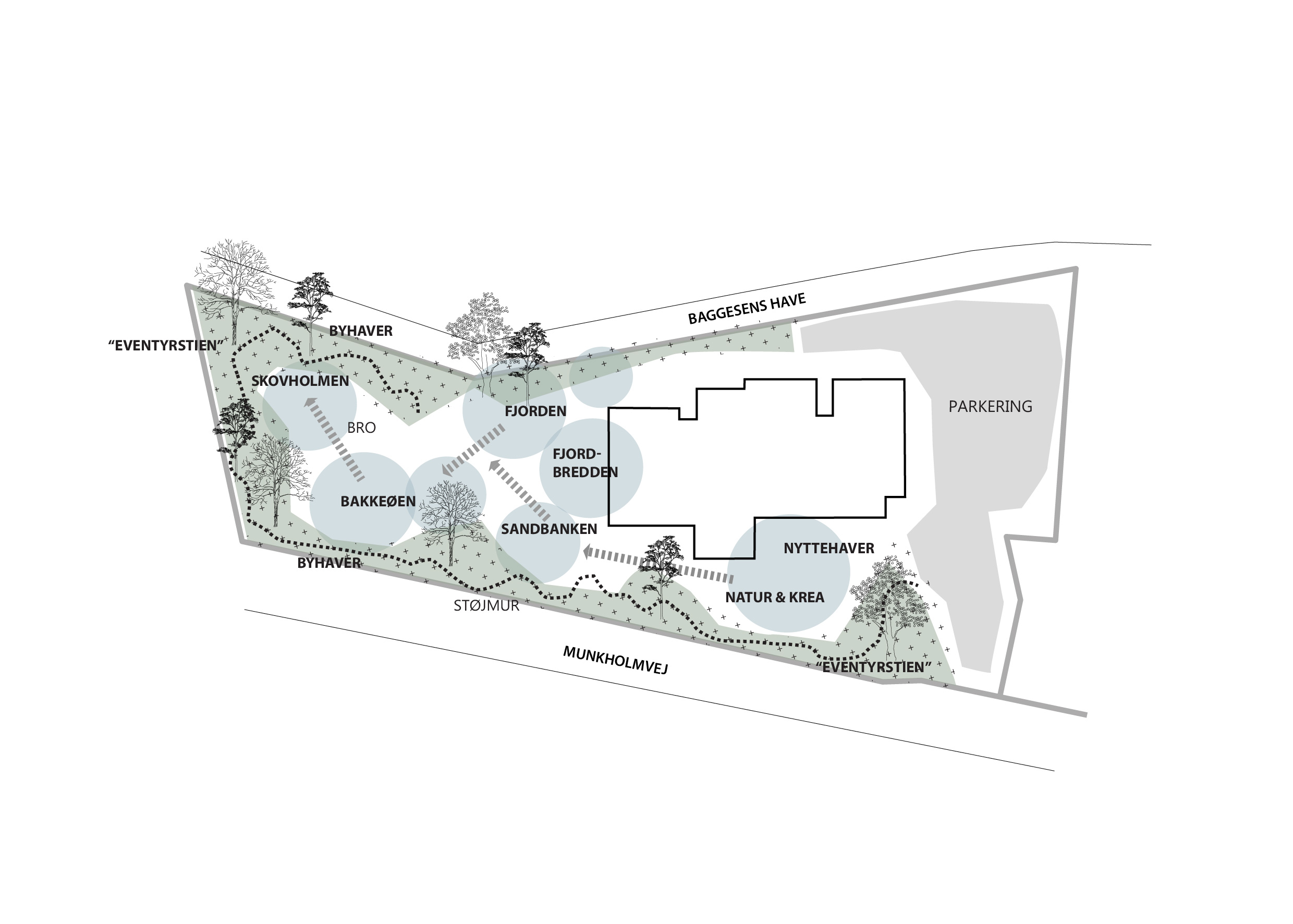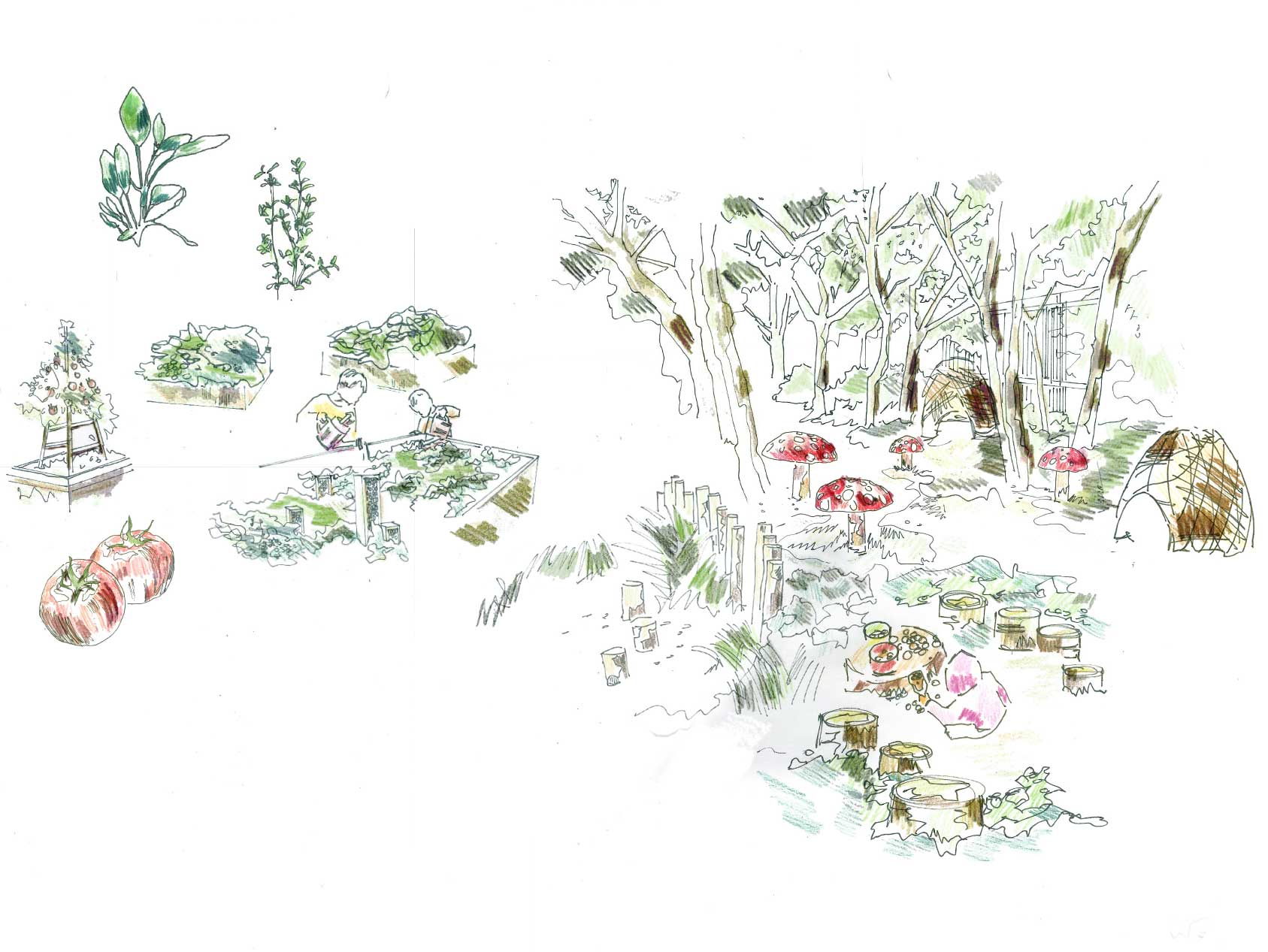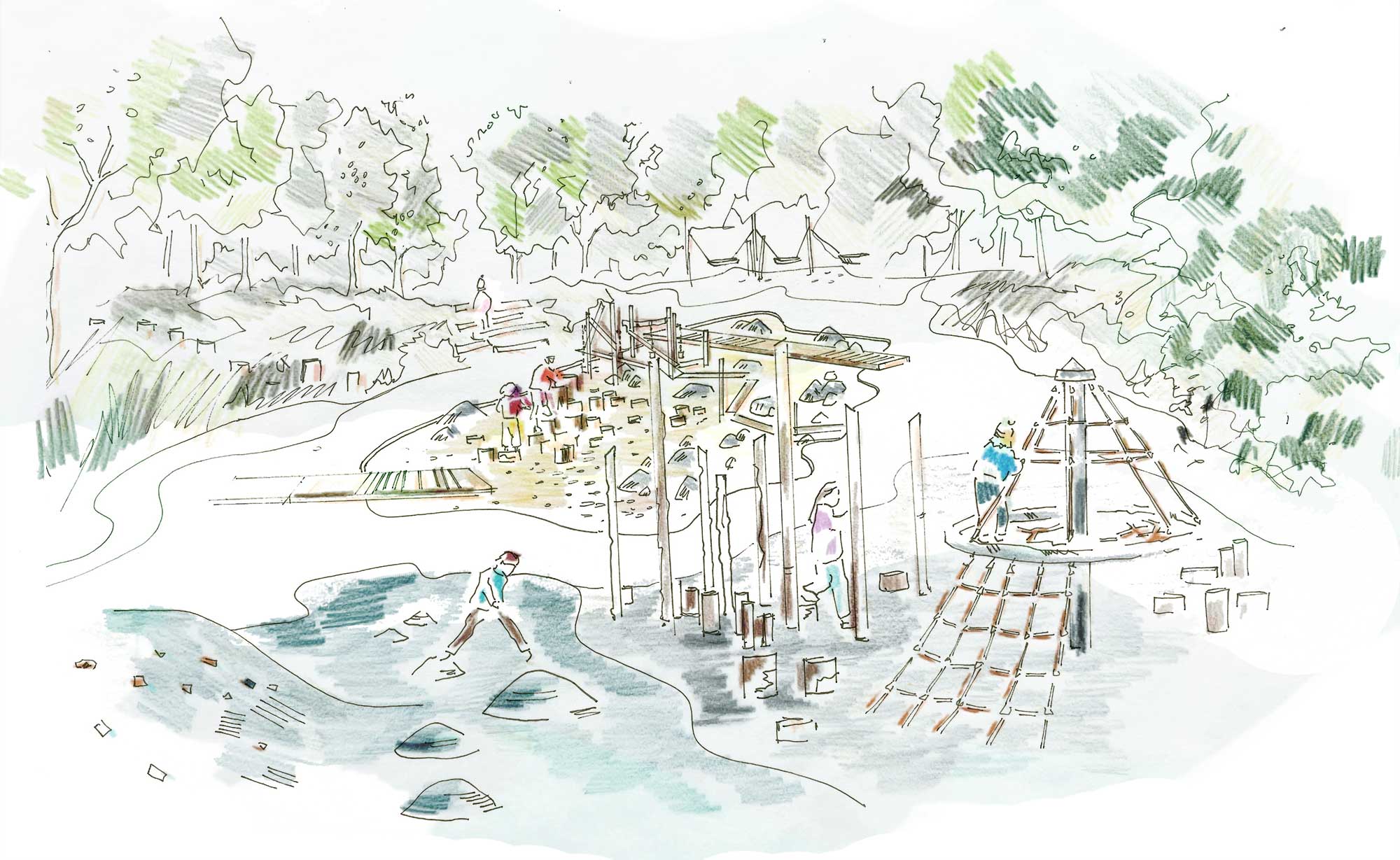
Childcare center – holbæk
OWNER Holbæk Municipality
ARCHITECT Lone Backs Architects, Friis & Moltke Architects
ENGINEER Viggo Madsen A/S, JL Engineering
CONTRACTOR JJ Tømrer & Snedker A/S
STATUS Competition
The studio has participated in pre-qualification for a new children’s center in Holbæk city in collaboration with a great team.
A fun and safe place to be a kid



“The outdoor areas are judged to have a fine architectural quality and generally to be designed to be durable, usable and beautiful and support the functional parts of the project.” – judge’s comment from the decision

