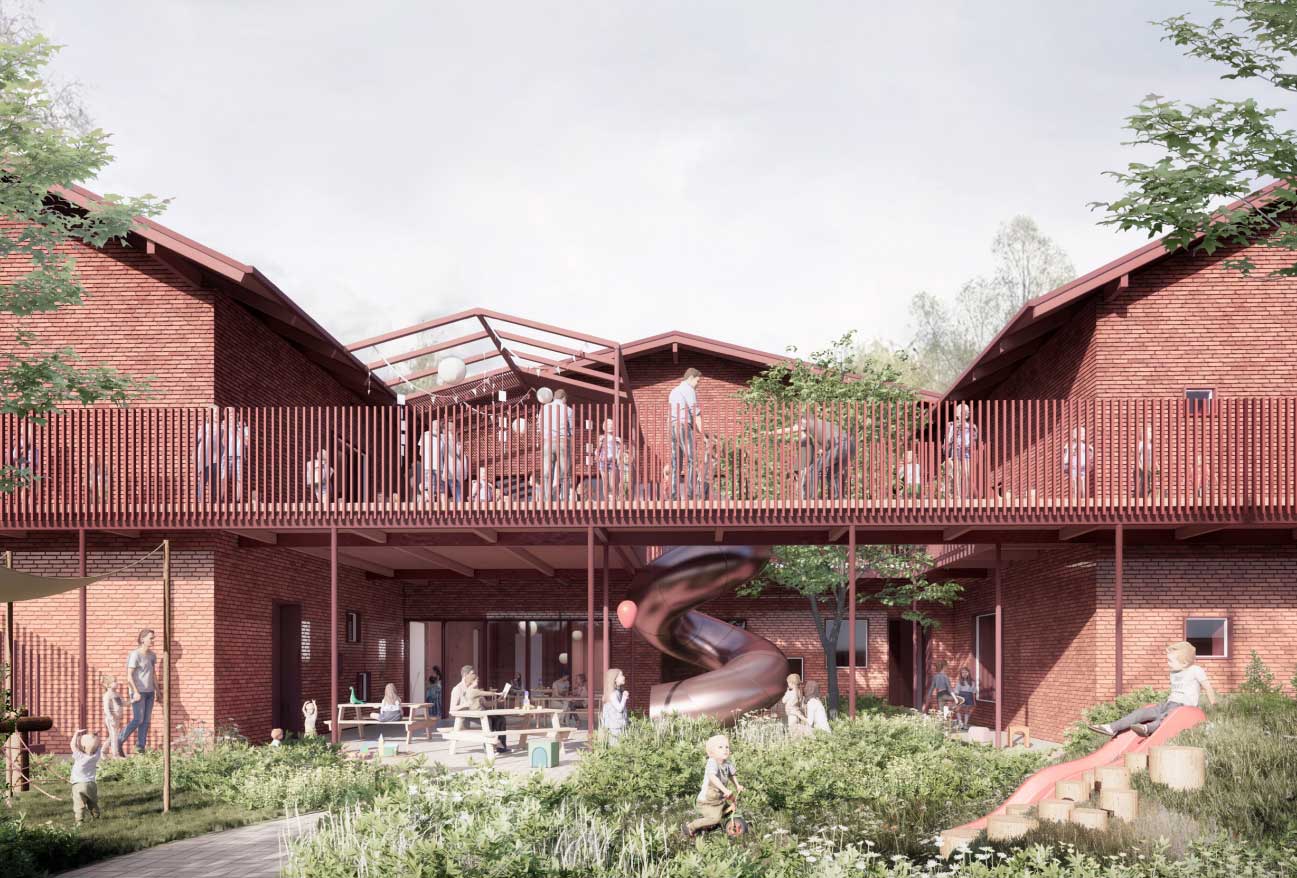
Daycare – vallensbæk
BUILDER Vallensbæk Municipality
ARCHITECT WE Architecture
ENGINEER Artelia Group
CONTRACTOR Dansk Boligbyg
COMPETITION
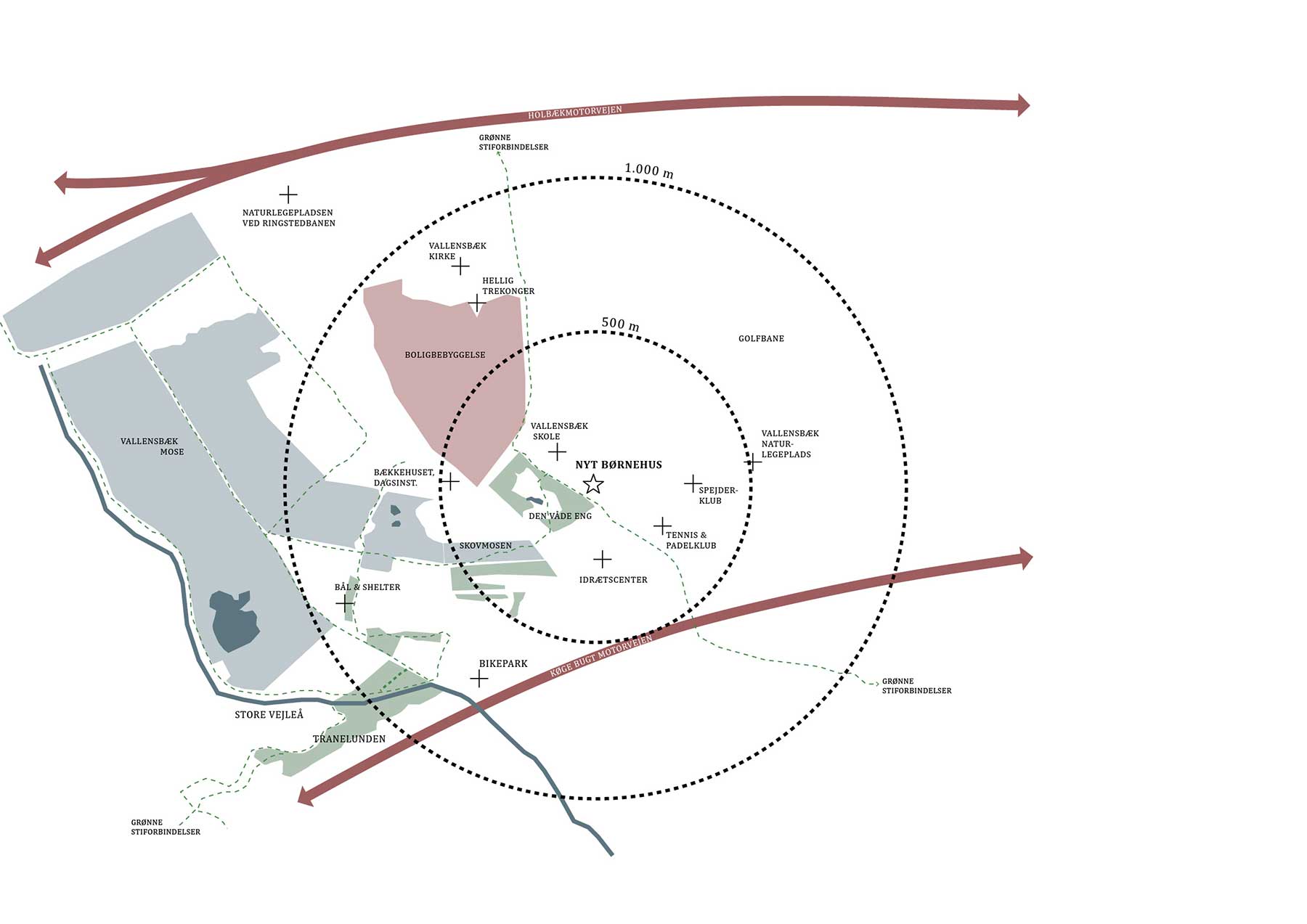
Being a child in a village environment
The vision and design of Vallensbæk’s new daycare center is based on the desire to create a welcoming building at child height that integrates harmoniously into the surrounding village environment at Vallensbæk School. The daycare center will be a high-quality building for children, where the framework for play provides many opportunities. The daycare center must embrace the green qualities of the area and create a closeness to nature (in play), both inside and out. The design of the building and the surrounding outdoor areas should remind us of and encourage more sustainable behavior.
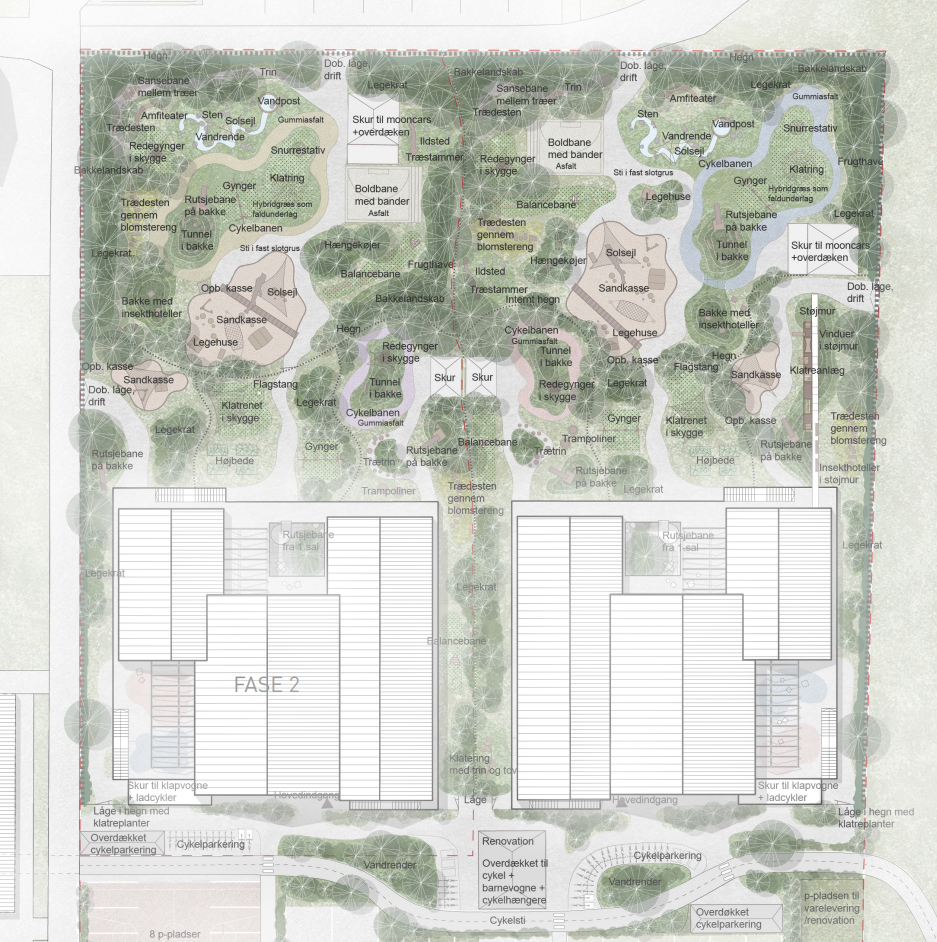
The playground and outdoor areas for Vallensbæk New Daycare Center speak into the varied landscape, where the Green Wedge and Vallensbæk Village form the basis for the chosen scale and the landscape treatment. Vallensbæk New Daycare Center is designed based on the intimacy and spaciousness of the village to create a recognizability for the children’s understanding of the local area. The institution’s outdoor areas are also an integral part of Vallensbæk School’s outdoor activities. As a publicly accessible area outside the institution’s opening hours, the outdoor areas offer a varied supplement of motor and sensory experiences. In an open and transparent design, the outdoor areas will feel intimate and comforting for the visitor. Vallensbæk has the country’s largest proportion of toddlers aged 0-5 years, and therefore one of the municipality’s focus areas is to prioritize good child and family life. It is our intention to support this vision in the best possible way by providing the new children’s center with the best possible framework for play, imagination and development.
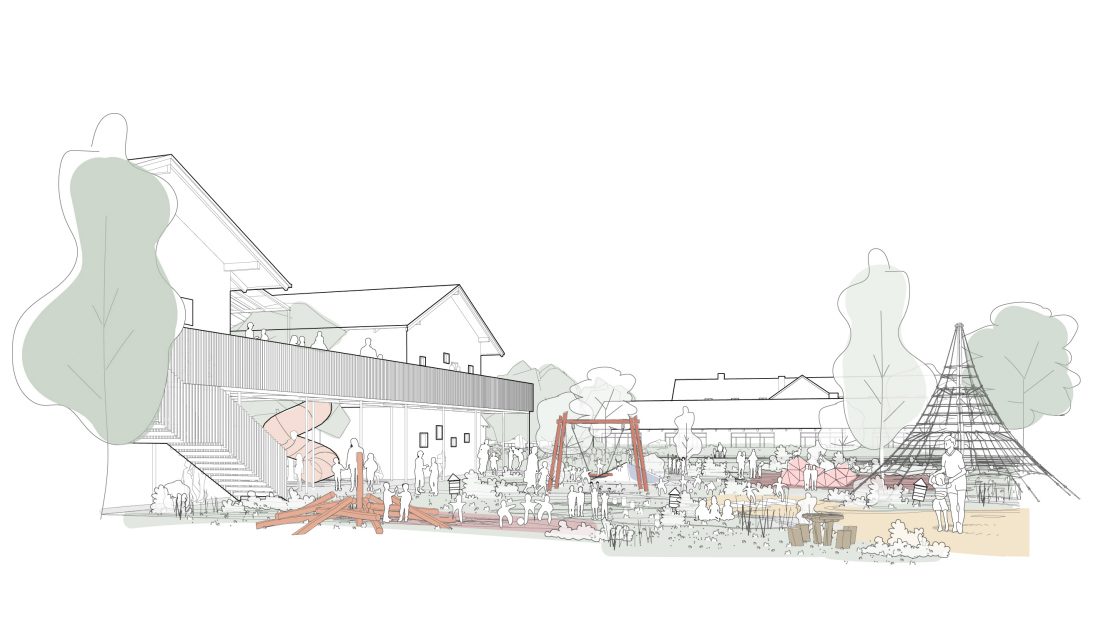
Conceptually, nature is drawn into the children’s playground and forms the framework for a village-like zoning. The village and the green wedge have been the inspiration for placing the building body, which has a village-like character in a landscape context, where dense peripheral planting around the boundaries draws in and surrounds the institution to dissolve towards the core and the heart space in an open terrain where the village character unfolds in line with the community-oriented activities and outdoor life. Cultivation gardens will be established here, which can include chicken coops and beehives. The climbing facility along the noise wall can be climbed and perhaps you can see the neighbor – Vallensbæk School.
The entrance from the parking lot leads to a nice square where there is room for a rest and a chat with another parent under the large existing tree crowns to the south. The forest and the clearing are the two strong character-defining space-forming elements that are the main concept for the
landscape approach and design of the outdoor areas. The glades support and enhance the institution’s landscape in a very usable form and create accessibility for the many creative elements of outdoor life. At the same time, the many elements offer countless opportunities to develop as processes and support the future nature and biodiversity of the area. It is of great value to be able to move activities outside the institution.
The outdoor areas have a strong focus on movement, play and learning and on stimulating the senses and motor skills. At the same time, emphasis has been placed on stimulating children with different levels of difficulty in terrain and play elements, so that the area is inclusive and appeals to the individual child. Walks to the green natural surroundings can support and complement nature’s games and unstructured play in natural surroundings, where children interact with nature.

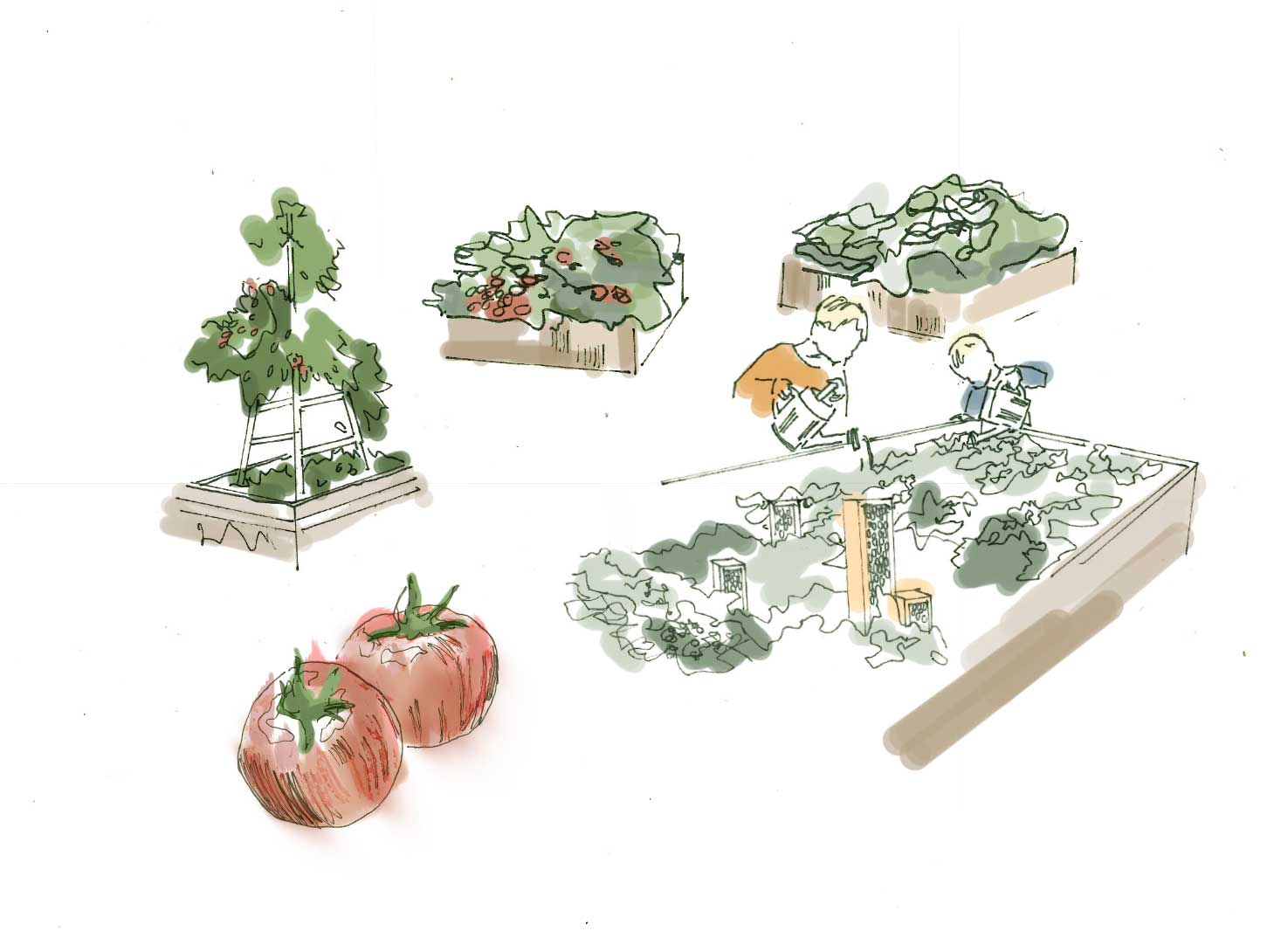
“The offer has a very nice layout and orientation that fits well into the existing school structure. The layout also provides good access conditions from parking area and bike path and especially the transition zone between car parking and the building with bike path, bicycle parking, etc. In addition, the outdoor areas are also assessed very positively, including the division with direct access from nursery and kindergarten groups to the age-appropriate outdoor areas, a protected courtyard on both floors and the zoning of outdoor areas with the nursery area closest to the building. (…) U The areas are judged to have a very fine architectural quality and are generally designed to be durable, usable and beautiful and support the functional parts of the project.”
Judge comments from the decision.
