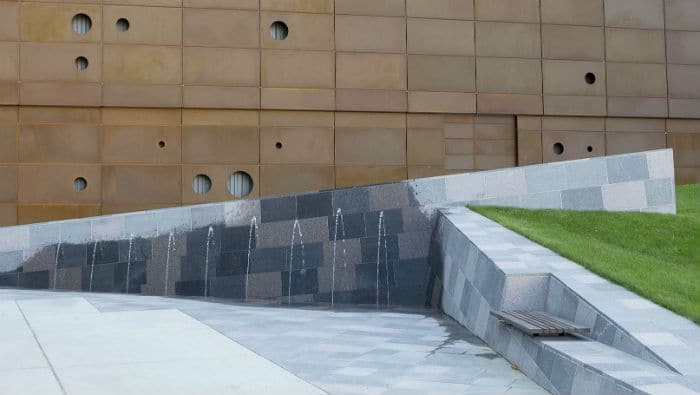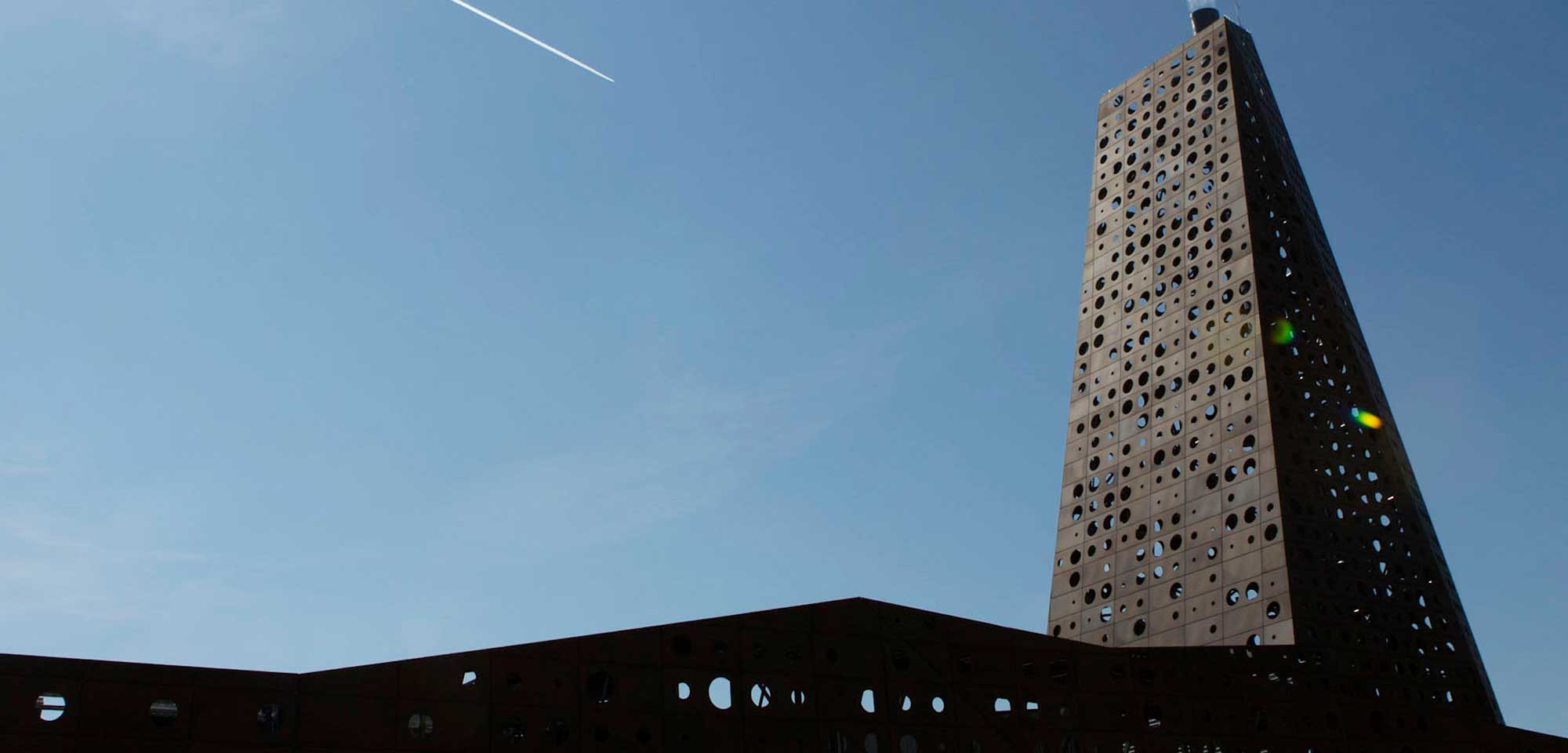
Energitårnet – Roskilde
BUILDER KARA Noveren
CONTRACTOR F.J. Poulsen
ARCHITECT Erik van Egeraat
AREA 16,000 m2
YEAR 2015
STATUS Completed
main concept
The main concept for the Energitårnet was to create a landscape that is in harmony with the scale of the building. The landscape supports and complements the building facade to enhance the visual expression of the building.
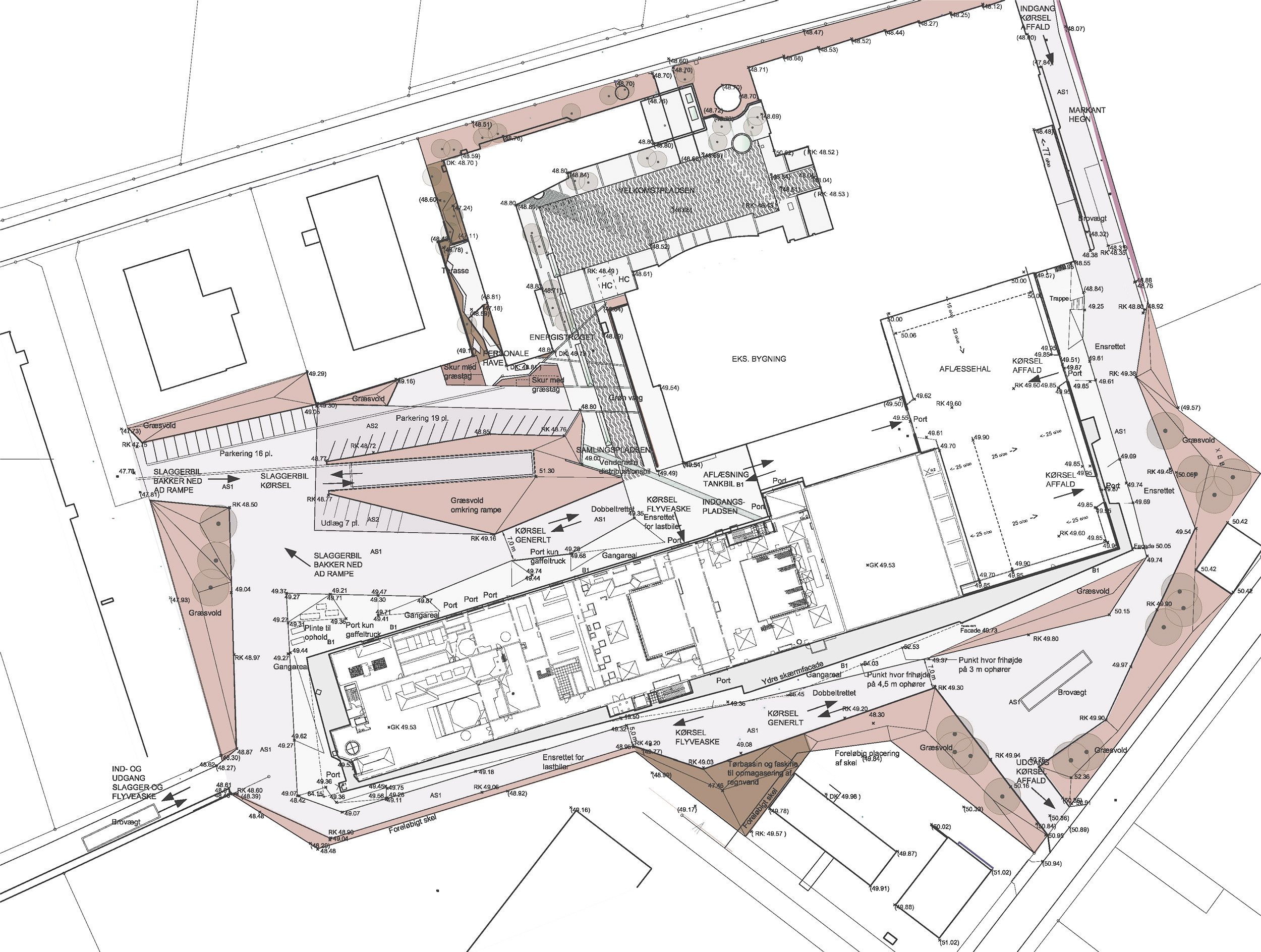
The area is divided into sub-areas, each with their own function and expression. Large grass embankments delimit the area from the surroundings and create a natural setting. The existing and new buildings are connected by a path with a more detailed design, where elements such as fountains and granite triangles are integrated with the grass banks.
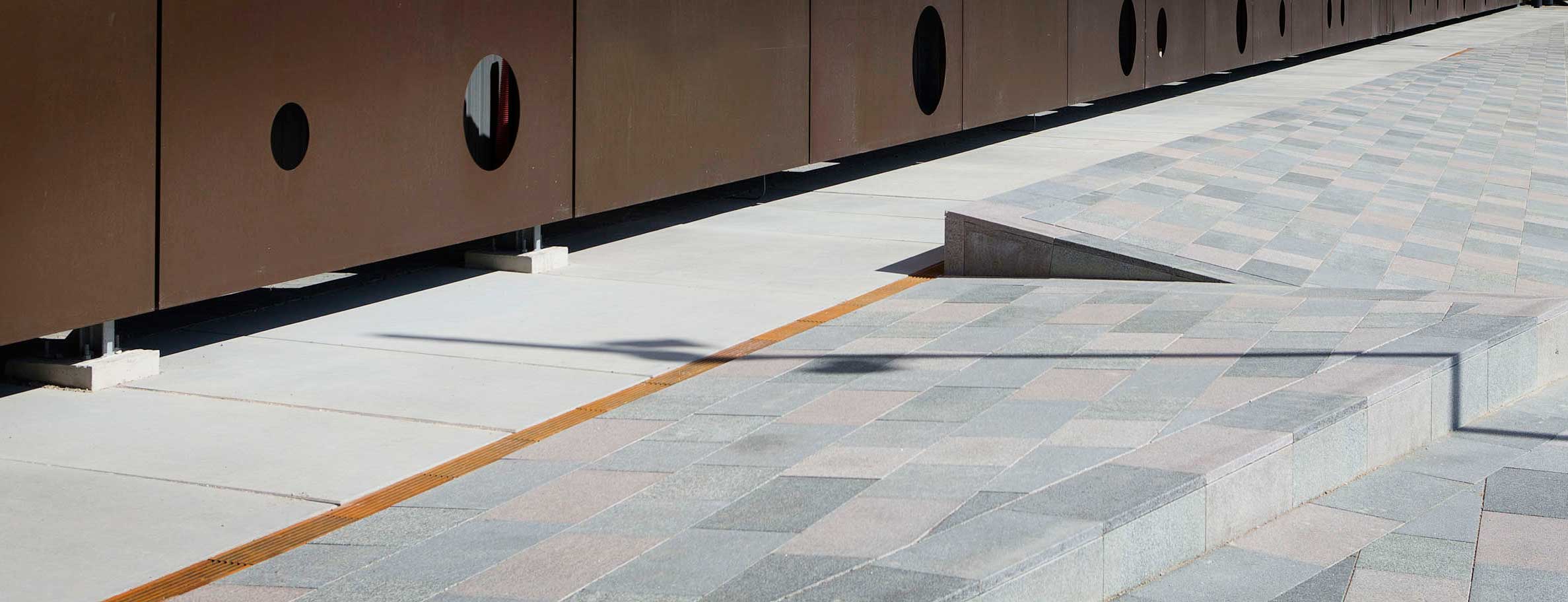
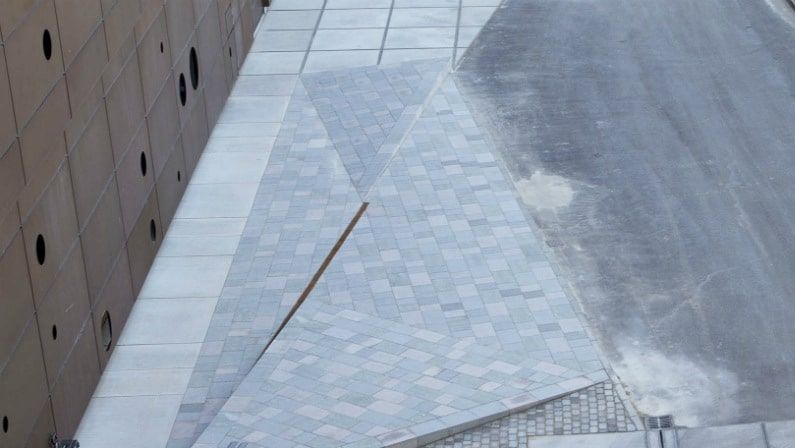
Strøget has the character of an urban space, which with its urban expression forms a connection between the new and old building and is the most frequently used area. The overall layout accommodates heavy traffic as well as pedestrian employees and visitors.
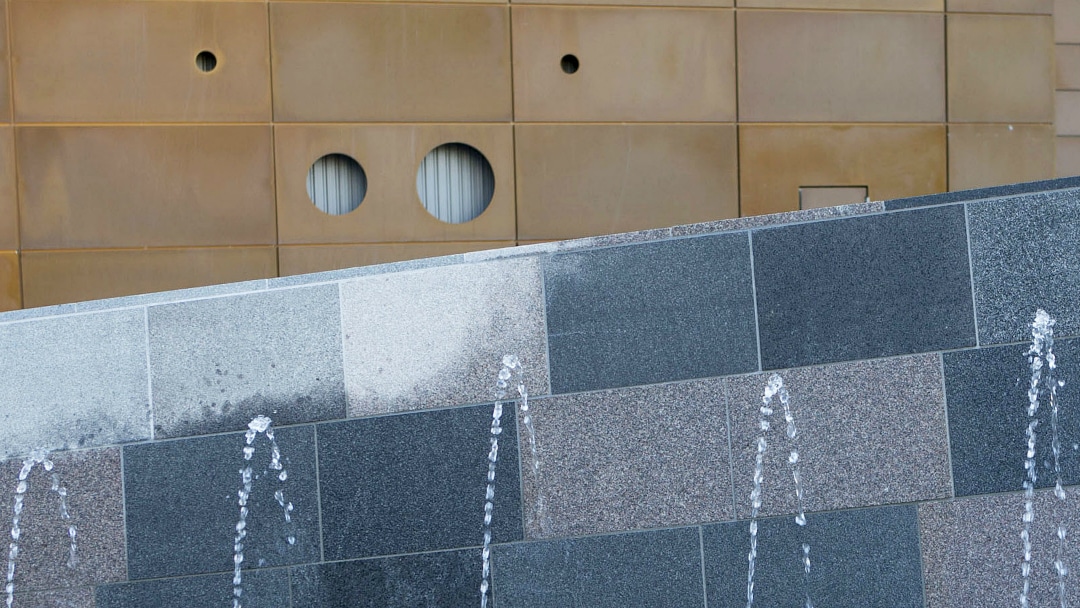
RAINWATER COLLECTION
To continue and highlight the sustainable processes of the CHP plant in the outdoor areas, we have designed a new and exciting basin solution for collecting rainwater from approximately 8,000 m2 roof and road area. The solution consists of an above-ground dry basin with a visible water level, from which the water flows within a period of approx. 3 days to an underground rainwater reservoir, which is built up of cassettes with a waterproof membrane. The underground reservoir contains over 200 m3 of water and the purpose is to collect the rainwater for reuse as cooling water in the new incineration plant. Regulatory requirements for delay based on the wastewater plan are included as part of the cassettes and lake project. In addition, overflow to the public sewer and integration of additional roof water in a prioritized order is part of the task solution.
