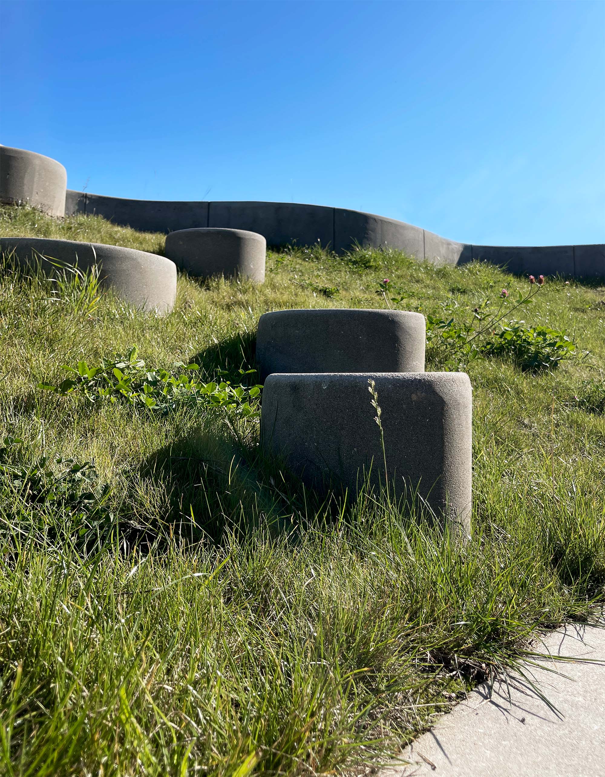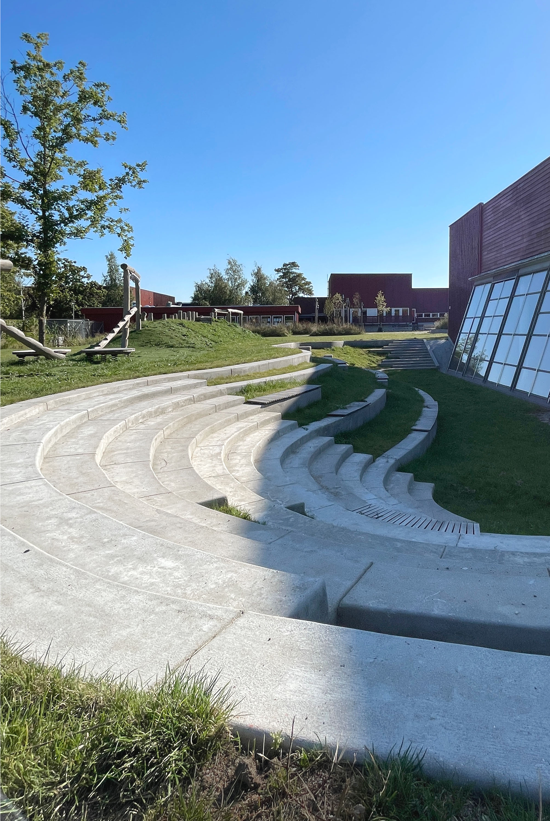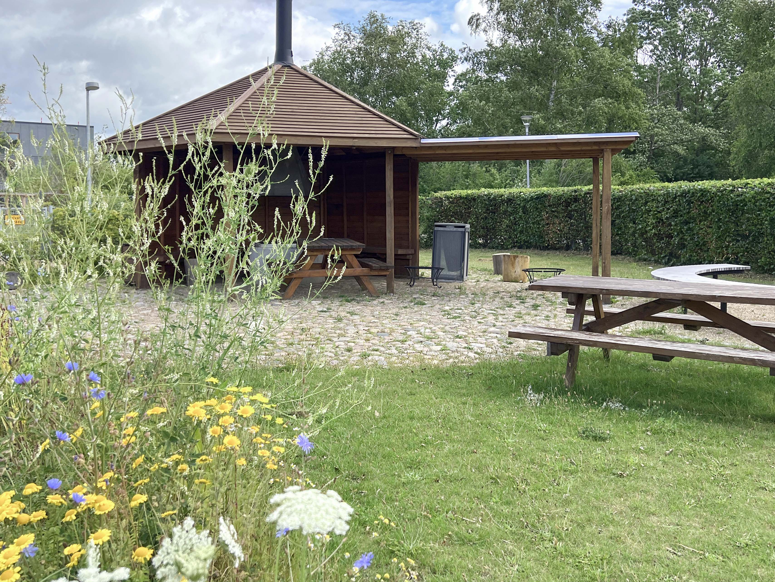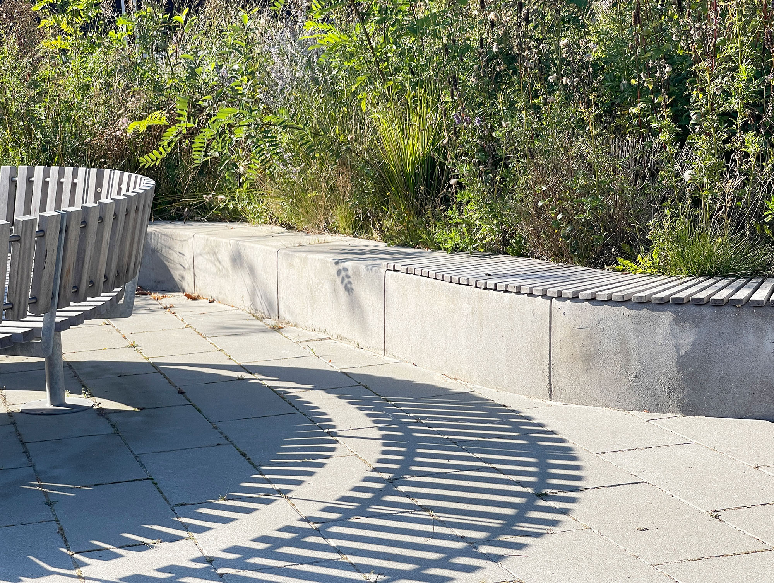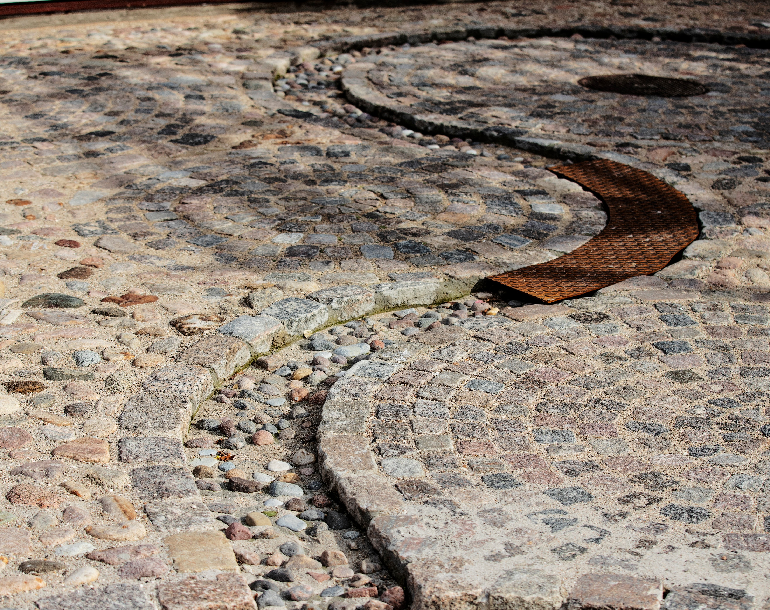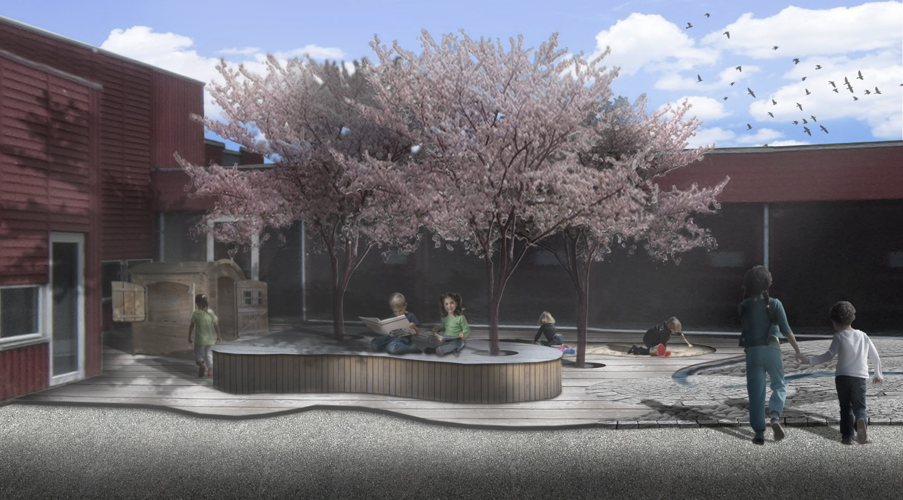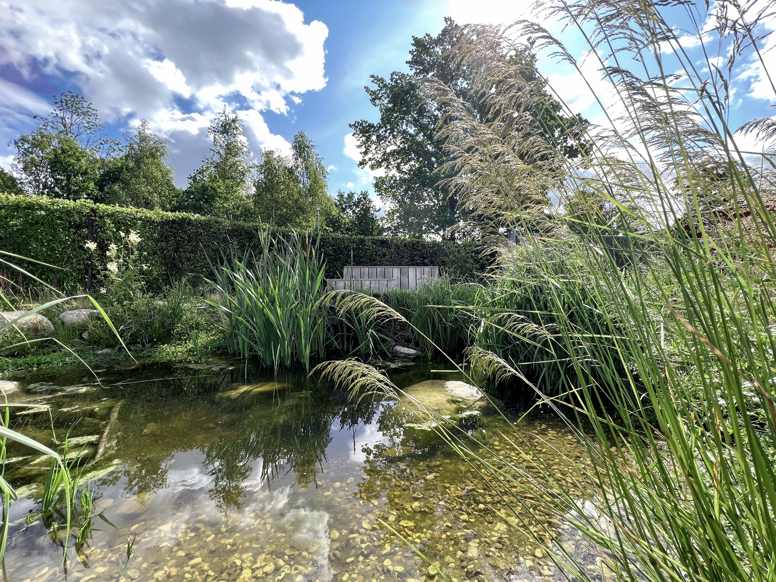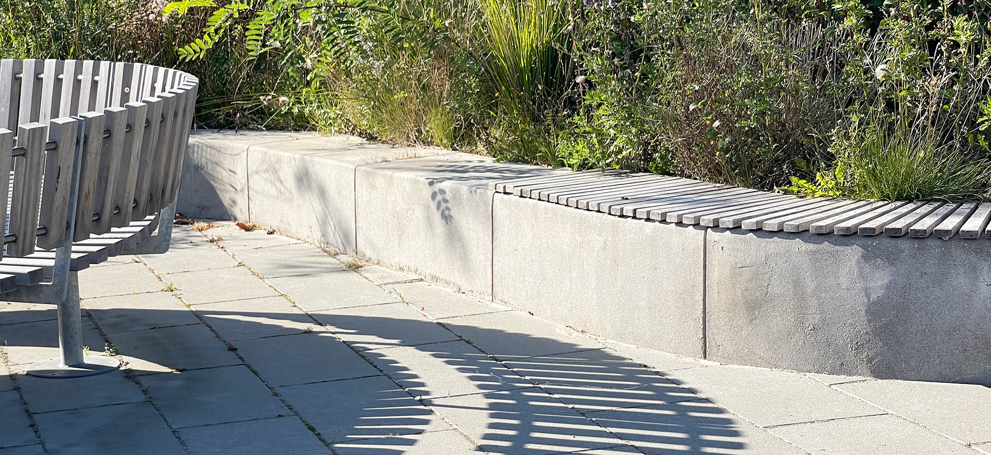
Kasperskolen
BUILDER Ballerup Municipality
ARCHITECT Juul & Hansen Architects
TOTAL CONTRACT Ole Jepsen A/S, specialist contract F. J. Poulsen, playground contract PlanLeg
AREA 12,500 m2
YEAR 2019
STATUS Completed
Kasperskolen is a special school for children with autism spectrum disorders and ADHD. The school’s core mission is to provide students with special challenges a safe and caring childhood with the greatest opportunity for academic, social and personal development.
For a number of years, Anne Stausholm Landskab, in collaboration with Ballerup Municipality and the school management, has developed an overall master plan for the school’s outdoor areas, which also integrates the functions of the school’s outdoor areas with the activities in Skovlunde Bypark, located in close proximity to the school.
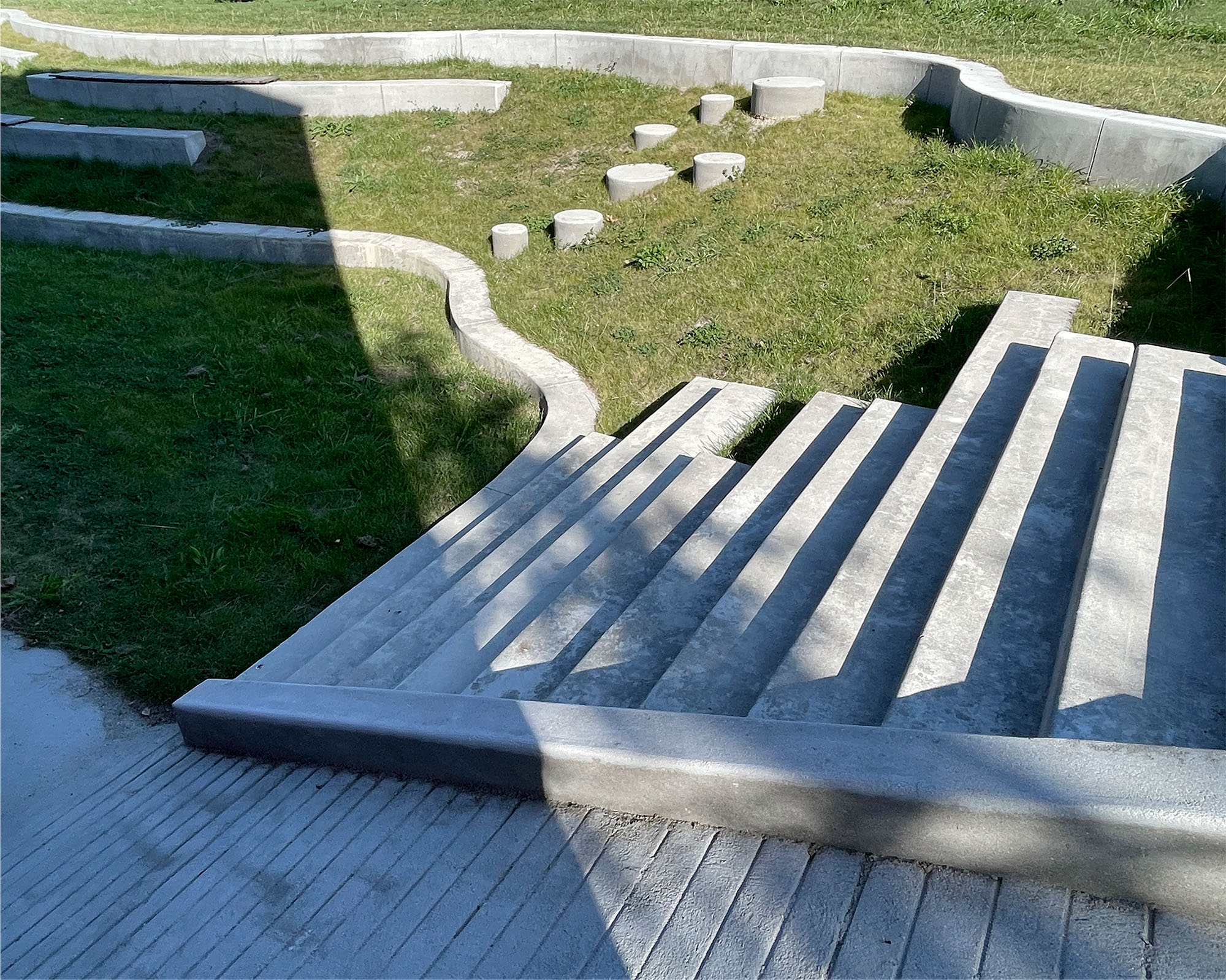
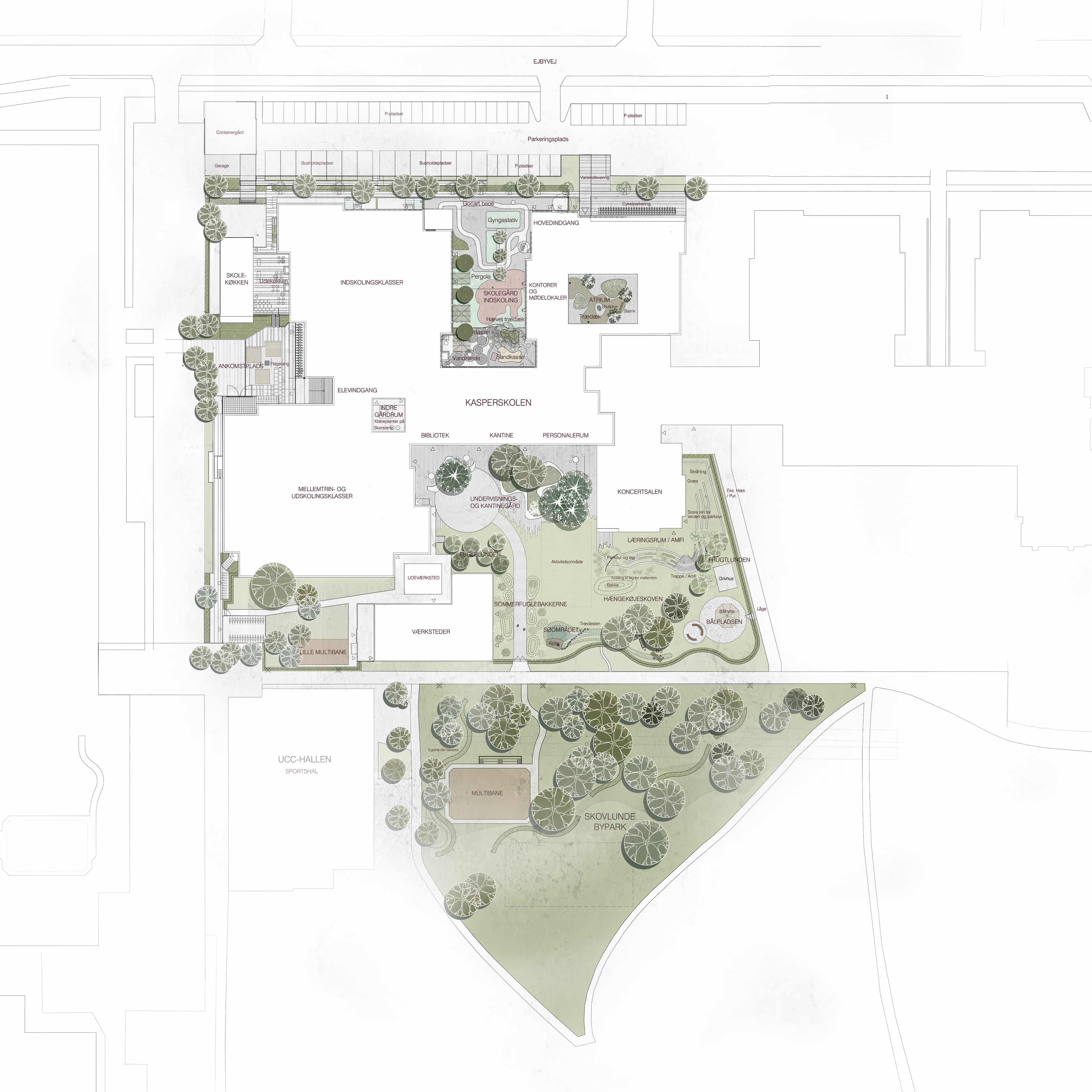
The task was to design the outdoor areas to meet the special needs of the special school while stimulating play and learning and creating a safe, calm environment for the individual student or class. Focus has been placed on the visual expression in the choice of materials and colors to stimulate the senses.
A proposal has also been drawn for the atrium courtyard and the canteen and library courtyard, located south of the building, between the school and the multi-purpose court.
It is a great pleasure for the design studio that the outdoor areas work well on the premises that have been the starting point for the project.
The playground for primary school is made in collaboration with PlanLeg.
