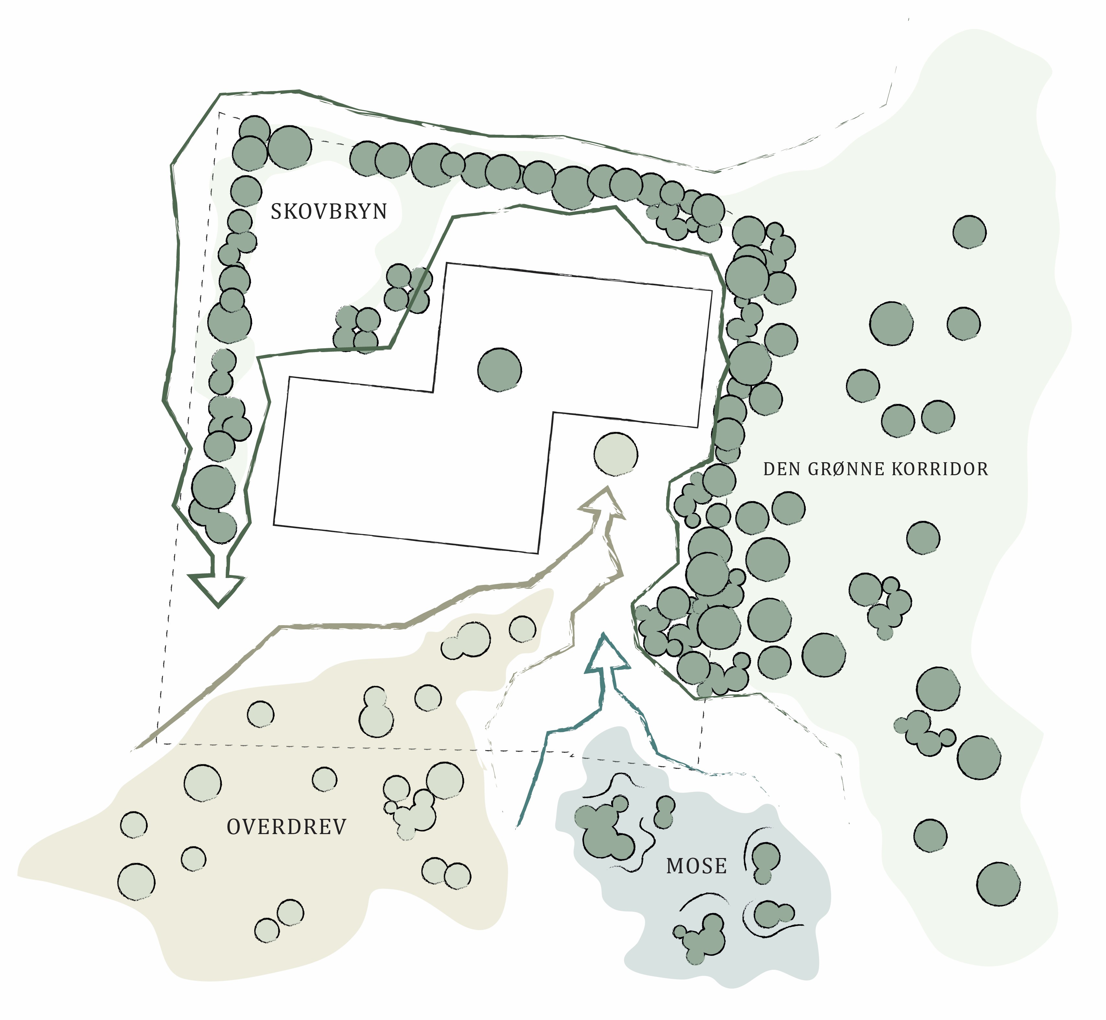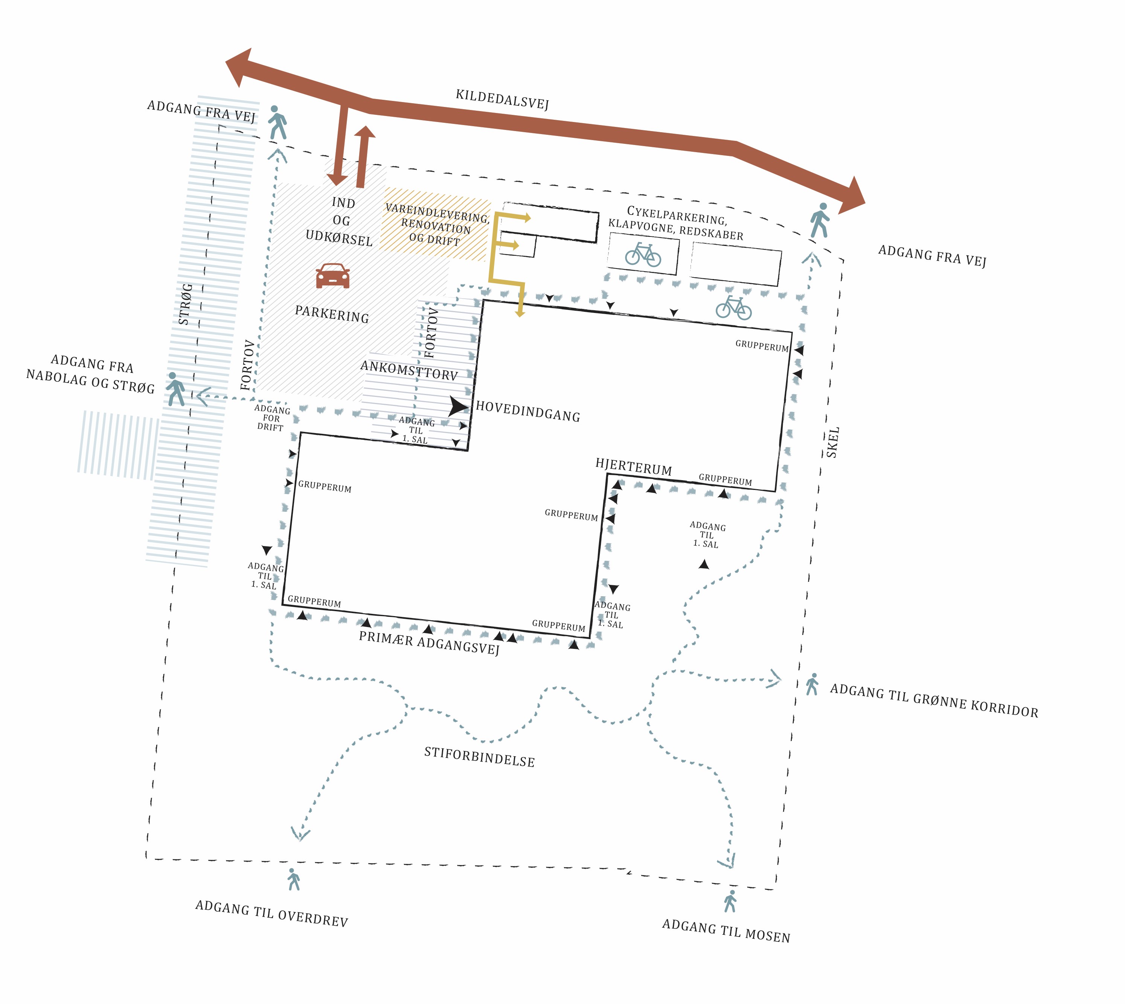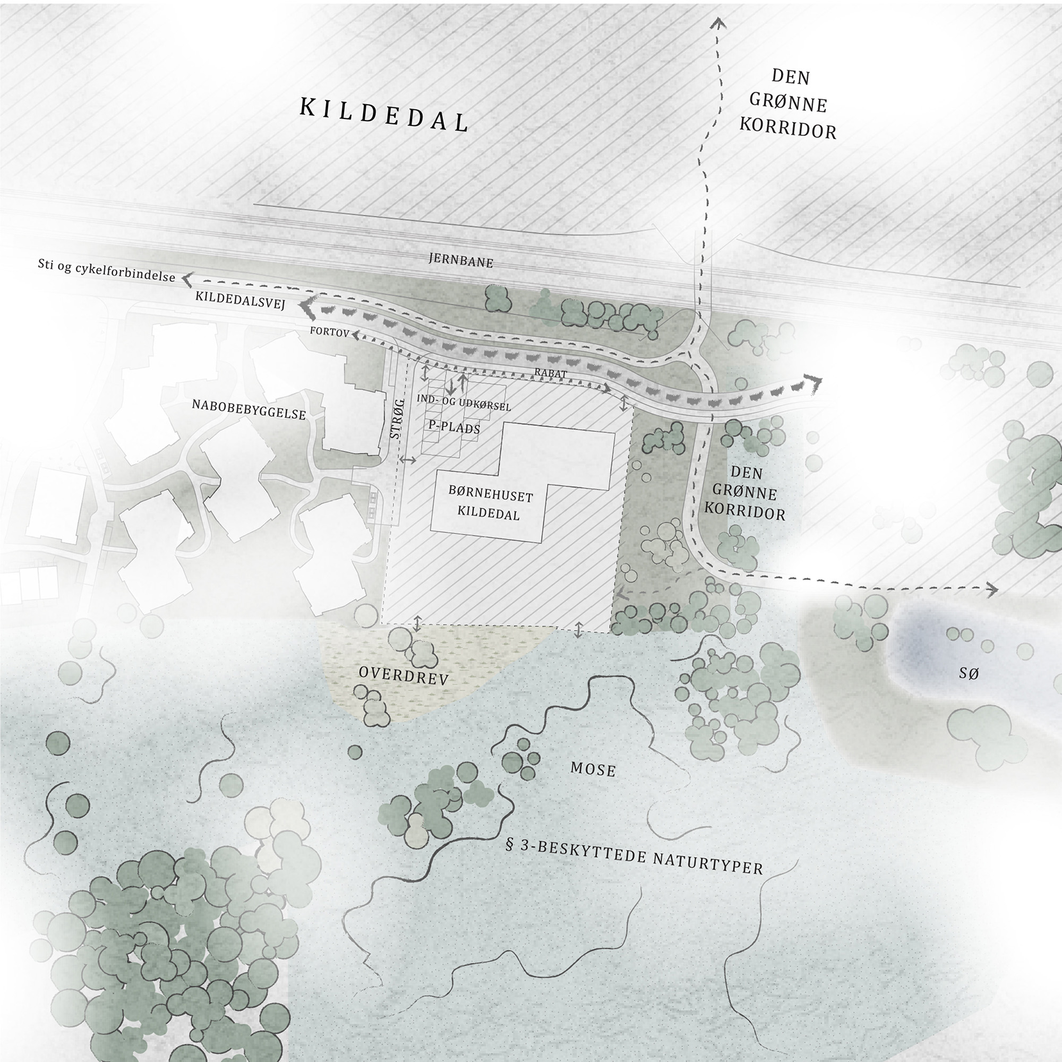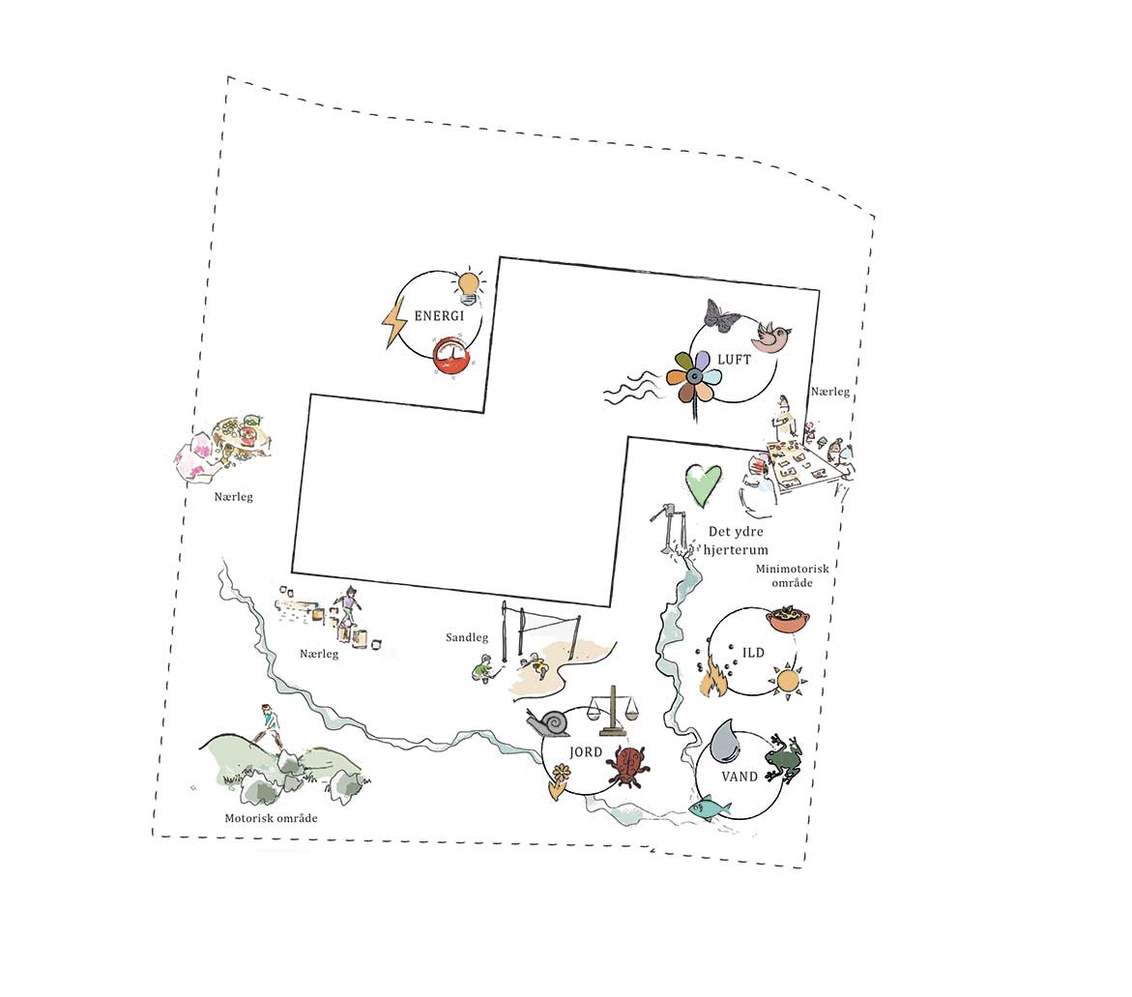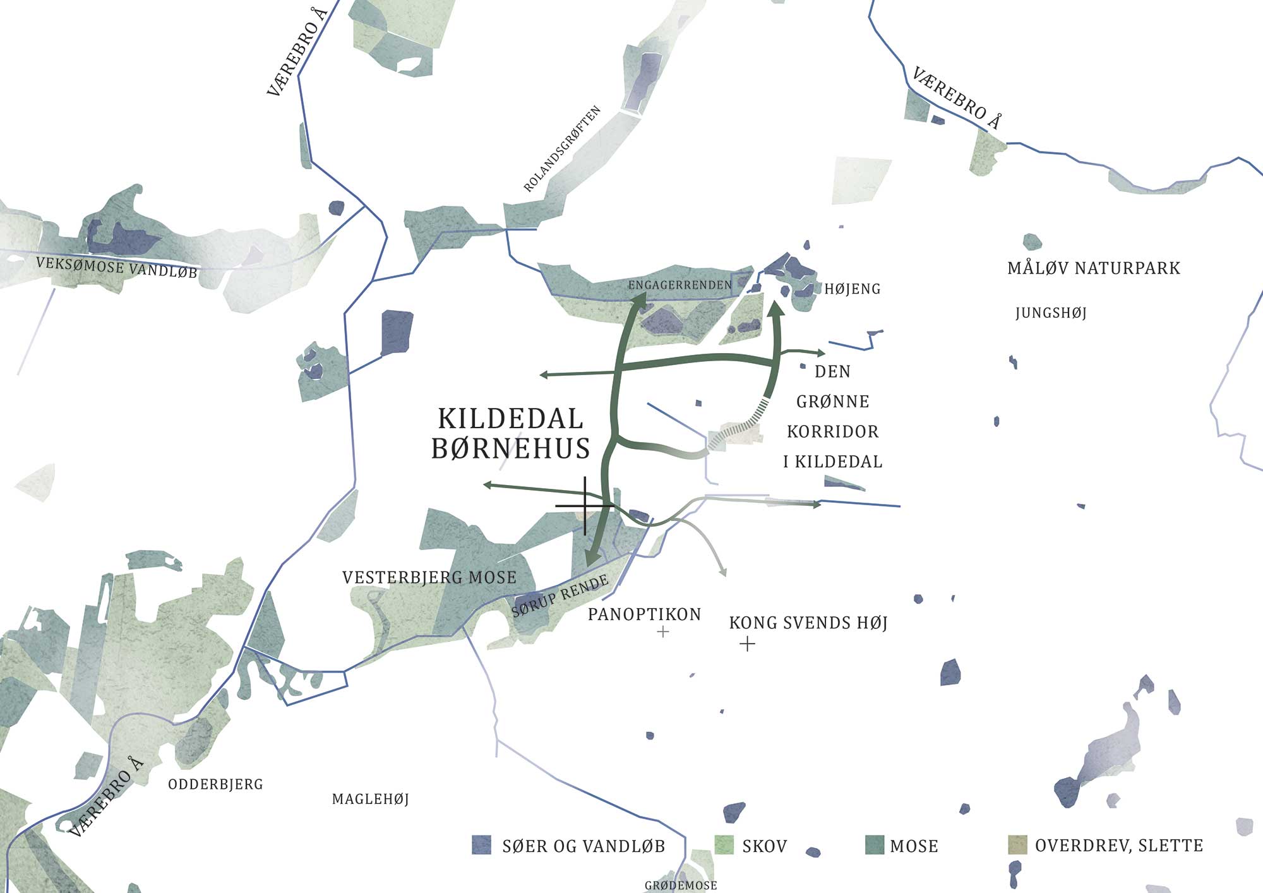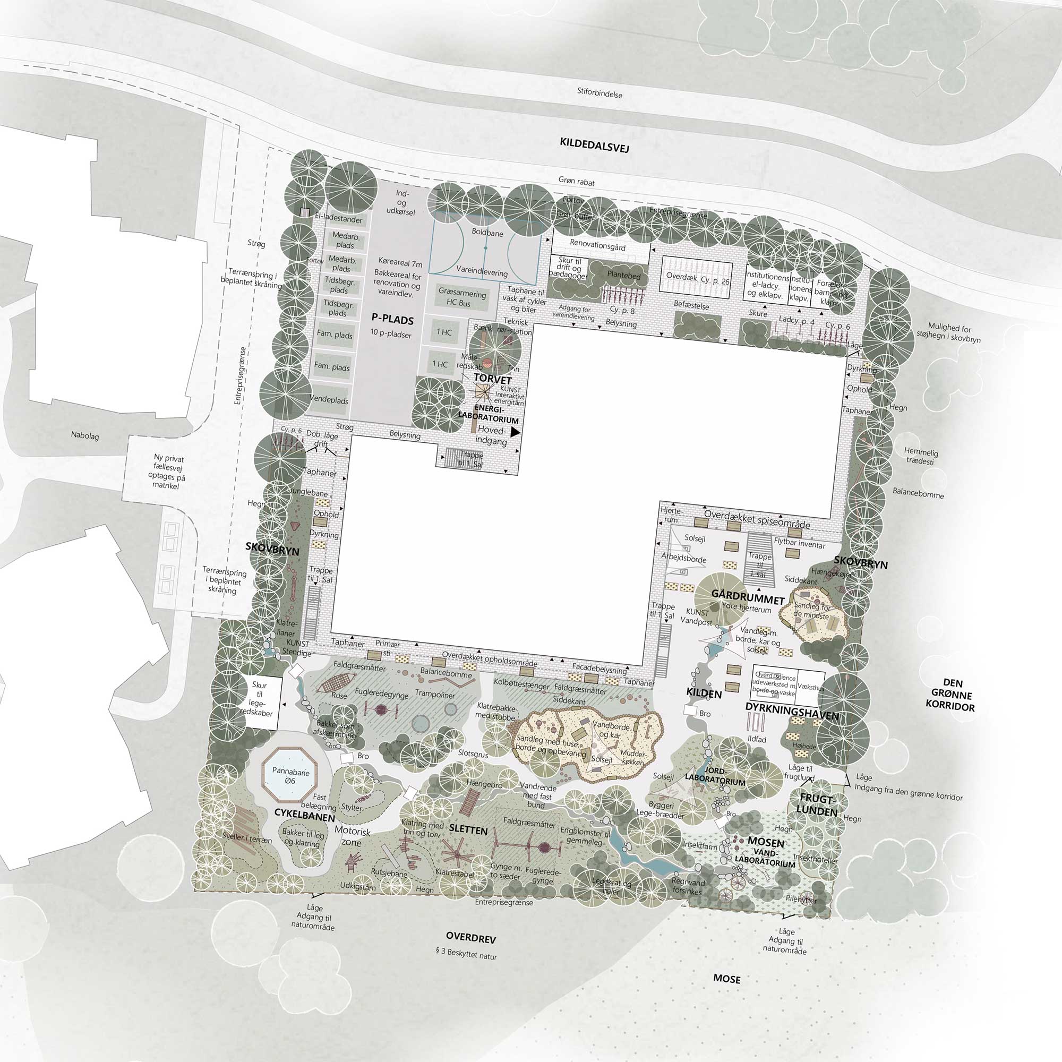
kildedal børnehus
BUILDER Ballerup Municipality
ARCHITECT Bjerg Architects
ENGINEER ABC Consulting Engineers
ARTIST Learning Spaces
Prequalification, new kindergarten in Ballerup Municipality.
A scientific and science-influenced approach
The main concept for the institution’s outdoor areas is based on the area’s unique location in a commercial science-oriented growth engine. They are designed as active learning environments that support children’s development and education. In the outdoor areas of the children’s center, the concept of science is incorporated as concentrated areas with their own thematic character. Investigative outdoor laboratories focusing on fire, water, earth and air are interwoven and complemented by areas focusing on play and motor skills. Space-forming and varied planting helps to separate and connect different functions and spaces. The many groups of children can be naturally distributed in relation to laboratories and site-specific areas, just as they can work well in relation to free play supported by the many possibilities of the surrounding area, as a natural integrated part of the institution’s outdoor life. The concept speaks to the institution’s vision and values with a focus on creating a safe, inspiring and diverse children’s life. On all sides of the building, nature is present and inviting every day of the year.
