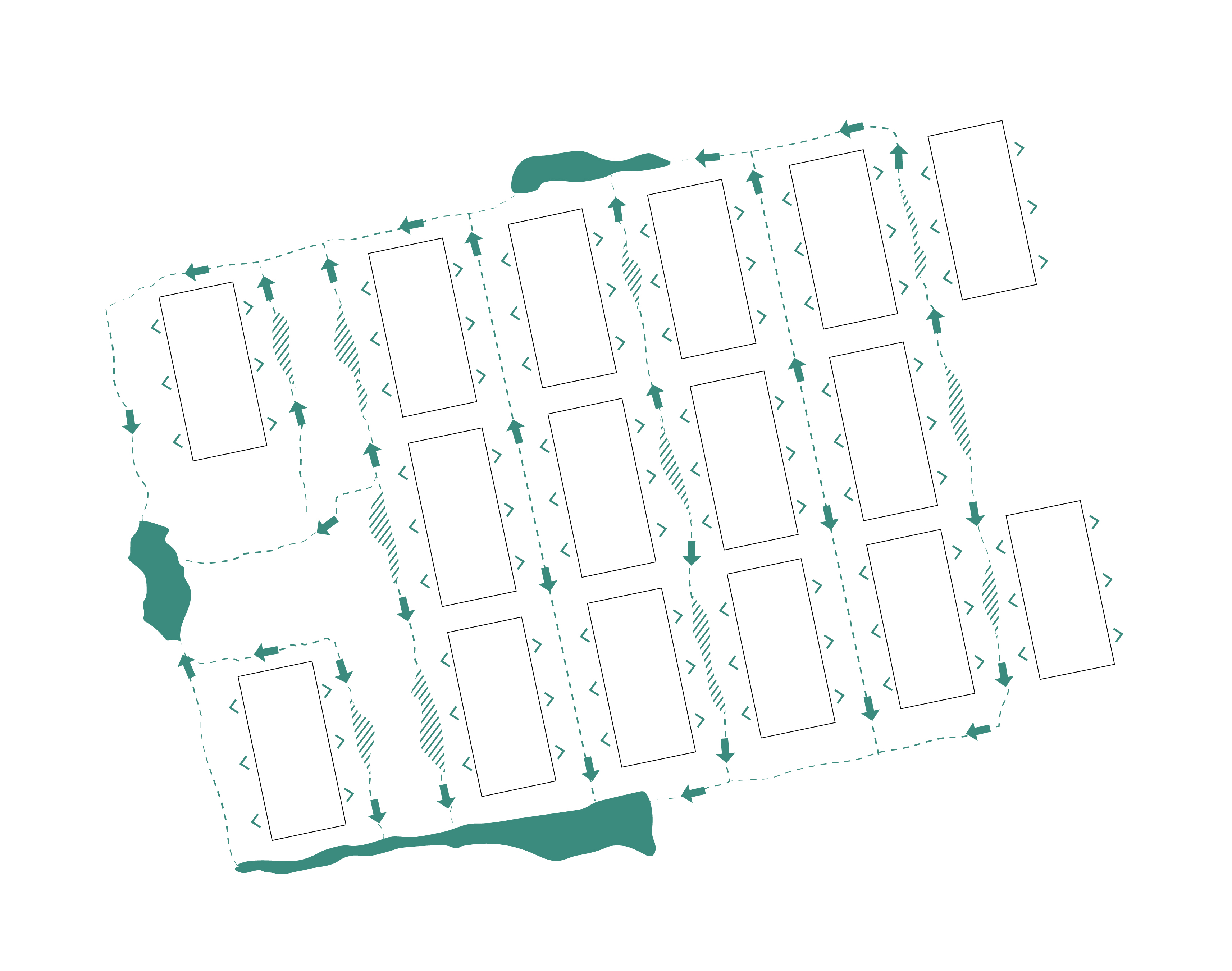
knuds have – slagelse
BUILDER Slagelse Boligselskab
ARCHITECT Kullegaard
ENGINEER Artelia
LANDSCAPE Anne Stausholm Landskab
COMPETITION
Vision
The vision and design of the landscape for Knuds Have is based on the desire to create an inspiring green space that adapts to the site, the city and the surrounding green areas. Knuds Have is centrally located in Slagelse and has a direct connection to two green areas. The location combines urban functions with a proximity to nature, creating a calm and attractive oasis for residents.
The master plan for the outdoor areas is based on a strong architectural treatment of both terrain and content and will create good and healthy spacesenvironments for the future residents.
The high architectural quality of the buildings mimics a varied landscape, which near the buildings results in a tight, urban and functional quality. This gradually gives way to a more organic flow in the natural activity and common areas that connect naturally to the surrounding green spaces.
The landscape is divided into common areas and private pockets, creating flexible living options and balancing community with privacy.
Functions and activities in both the building and outdoor areas are optimized in a simple layout that creates a dynamic and physical environment that is accessible to everyone.


Vegetation
With a focus on natural features and the implementation of planting with a plant selection that favors biodiversity, there is a spatial treatment of the terrain, incorporating soil that simultaneously provides light and shade and contributes to the flora and fauna that invade the site. Together with solutions for local rainwater drainage, the landscape contributes to optimizing the sustainable basis of the development.
Future operations are considered by incorporating robust, strong natural plantings and plant compositions that stand up best with minimal maintenance and will shape up over time.
The project includes several different green zones where all preservation-worthy trees are included in the solution. In the edge zone, existing vegetation is preserved and supplemented with new shrubs and trees.
Rainwater beds are established along this belt and contribute to the local drainage of rainwater. Between the private terraces, beds with grasses and perennials are planted, while the green areas on the entrance side are planted with grass and ground cover. New trees will be planted between the homes.
As a transition between the residential area and the large green space, the “Garden” is created, consisting of islands of trees and bulbs.
The slope, which captures the difference in terrain in the area, is laid out in uncut grass with openings of cut grass. The lawn is a larger area of uncut grass where residents can meet and hold larger gatherings.


Arrival and availability
The arrival to Knuds Have is marked by a green arrival square where rainwater acts as a recreational element. Bicycle parking is mainly gathered at the square, but there are also smaller bicycle stations around the area. There will be 2 bicycle parking spaces per residence.
Car traffic and fire access is handled via two parking lots – one with access from Sverigesvej and one from Skovvejen.
The waste collection stations are located close to the homes, one to the south by the parking lot and the other along Sverigesvej.
The parking area contains 2 parking spaces per home and 3 HC spaces, of which 1 is for HC bus. The area is visually integrated with the surrounding green area as trees are planted between the individual parking spaces. Paved paths connect the parking lots with the rest of the area.

speces and connections
Primary paths in paving stones connect the parking lot and arrival area with the apartments, community house, depot and common green areas. The concrete tiles ensure accessibility and easy maintenance. Wooden decking is used for private terraces, common areas and the gathering point at the community center. The wood creates a warm and calm atmosphere and there are recesses in the decking to ensure intimacy between the private terraces. A castle gravel path creates access and a coherent route for everyone to the attractions of the green area. The path provides access to the public park area to the north and to the green area to the east. Mowed grass paths are laid out along the perimeter zone to further support the natural character of the area.
Recreational areas are furnished with seating, benches, play equipment and exercise and fitness equipment. At selected locations in the park, artworks will be placed where trees and shrubs create a beautiful setting for the art experience. The beds between the homes are decorated with stepping stones and small wooden bridges that add an extra dimension to the private living zones.

rainwater management
Rainwaterrainwater is led from the buildings along the facades to rain gardens, where it is temporarily collected before being led further into the system.
On the access side, the water is diverted directly to rainwater beds. Local rainwater drainage helps ensure the area’s sustainable footprint, but also contributes significantly to the area’s diverse and sympathetic landscape expression.
