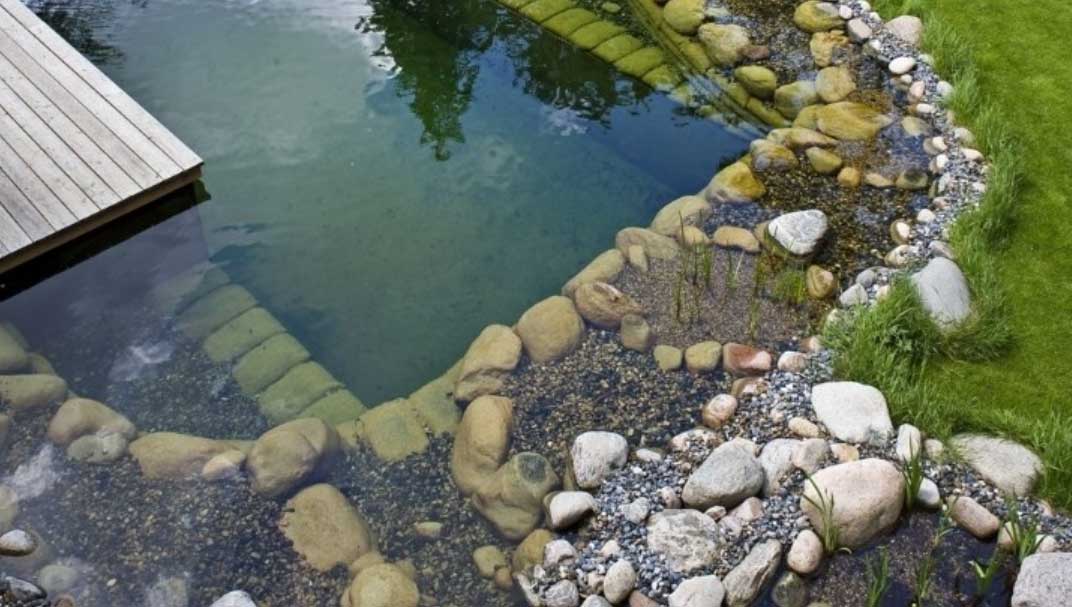


Ringsted Cemetery
ringsted cemetery BUILDER Ringsted Church Parish CouncilAREA 4 ha IMPLEMENTATION Pending The studio has prepared a development plan for Ringsted Cemetery. The development plan must accommodate changing burial forms, create space for rest and contemplation, and...
Private Garden – North Zealand
PRIVATE garden – NORDSJÆLLAND OWNER PrivateADDRESS KlampenborgAREA 1.700 m2STATUS Built 2020 The redesign of the garden is based on the construction of a new orangery. A better linking of the house and garden spaces throughout the year and with greater variety...
Nature pool – Vedbæk
The paving is done as two different surfaces consisting of concrete blocks in different sizes and pavement stones as undulating bands in between.

Private garden – Odense
The property is a classic patrician villa with a double garage, to which a multi-level extension is being built, connecting the two existing buildings.
