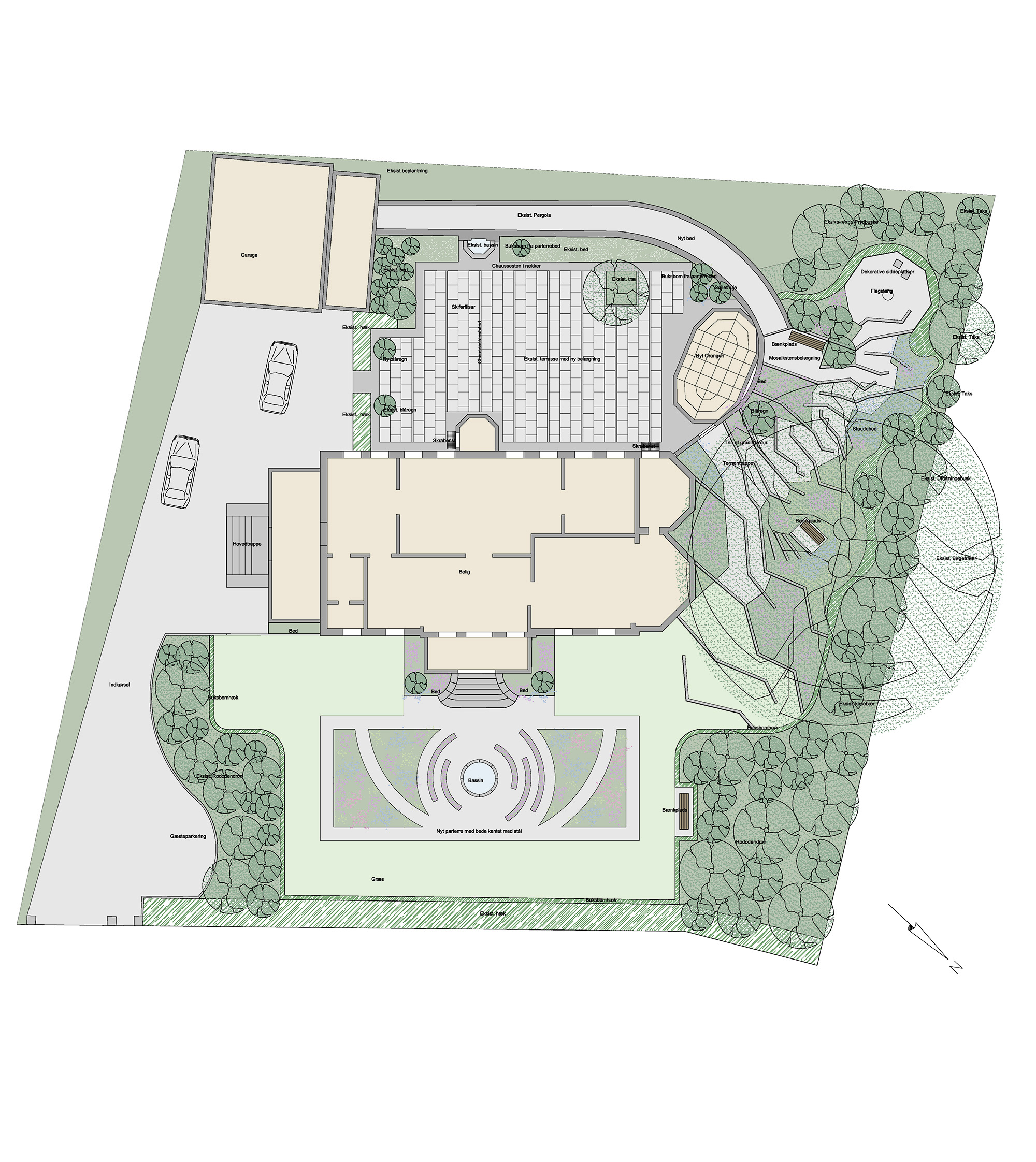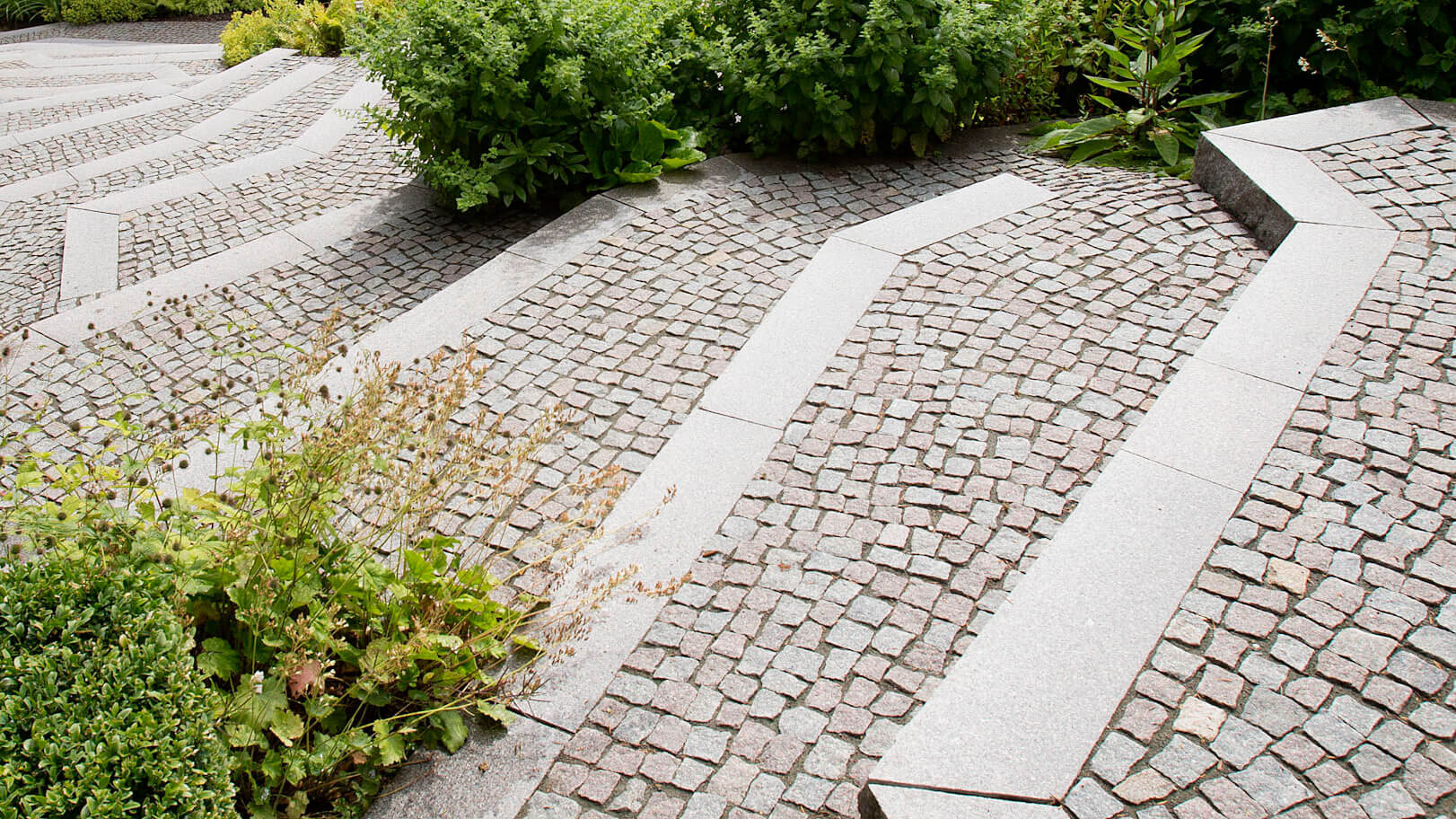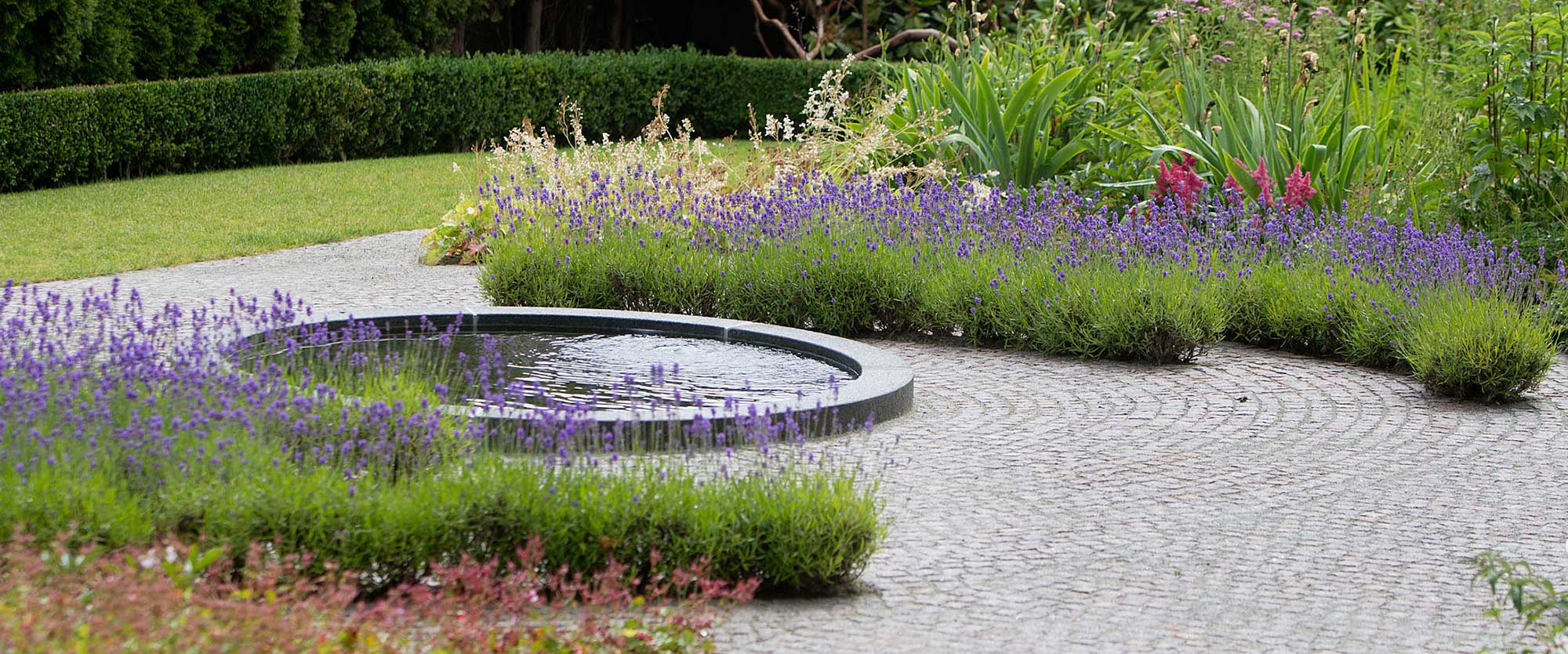
private garden – klampenborg
OWNER Private
ADDRESS Klampenborg
AREA 1700 m2
YEAR 2012
STATUS Completed
Garden with parterre, pergola and granite stairs
A parterre in front of the staircase is laid out in granite and a circular pool with a fountain in the middle. The basin is surrounded by bands of lavender. The beds in the parterre are delimited by corten steel so that the arcs are perfectly sharp. The beds are mainly planted with roses and perennials: bulbs, columbine, digitalis, martagon lilies and irises with tall inflorescences as desired. The ground is established with more ground cover perennials and supplemented with grasses and evergreens to create a beautiful winter scene. The lawn surrounds the parterre and creates a beautiful setting.
The garden northwest of the house is proposed as an informal landscaped staircase of irregular marble bands that create a sculptural effect. The surface is proposed to be gravel or a solid paving. A low planting of two large shrubs is proposed to flank each side of the staircase, the shrubs are replaced by two sets of alternating plants depending on the season.
The entire staircase encloses the seating area and flagpole area, which act as natural recesses in the staircase. There is a bench in the seating area and two small plinths in the flagpole area. The planting encloses the pavement and is varied with dense shrub planting towards the boundary and a predominantly forest-like planting under the beech trees of hosta, coneflower, lungwort and ferns. The planting towards the house is low so that the beautiful details of the building stand out.





