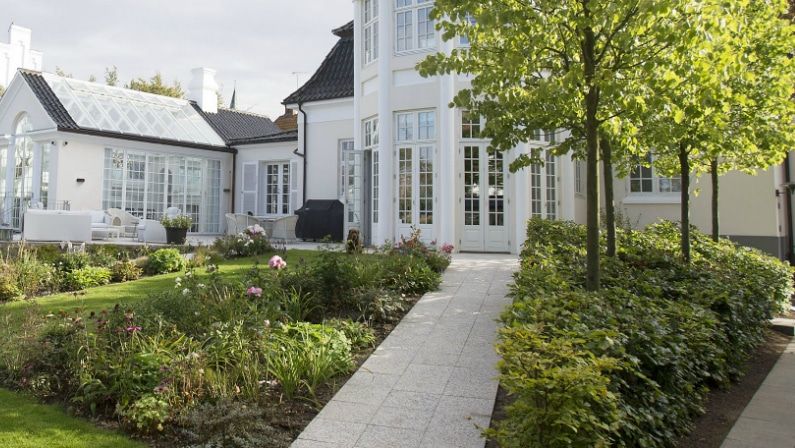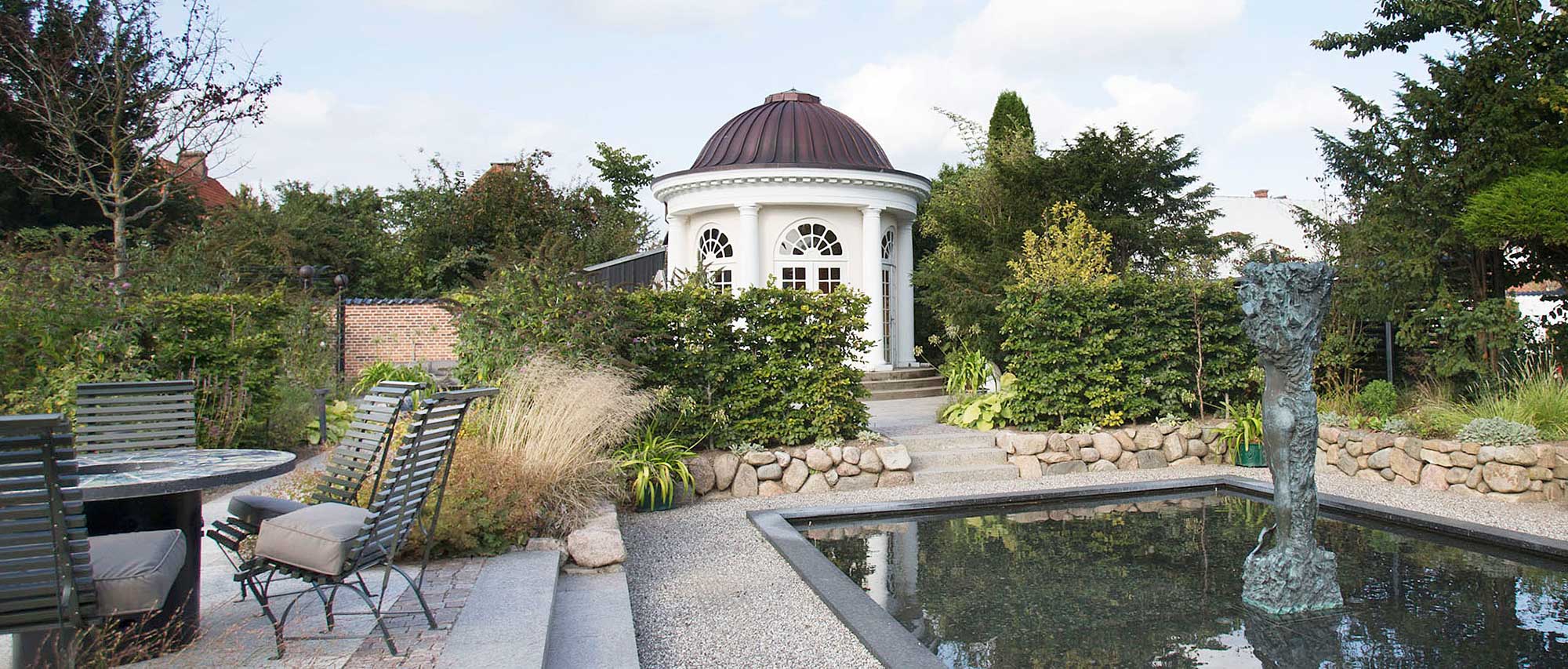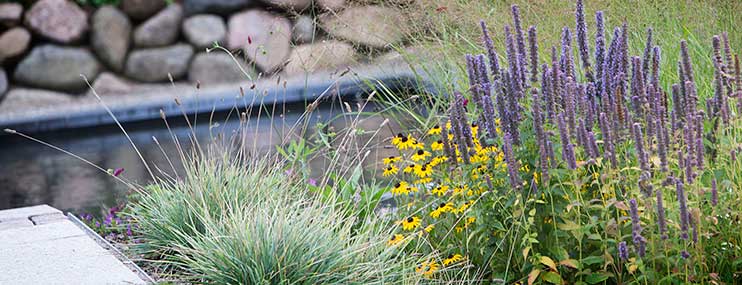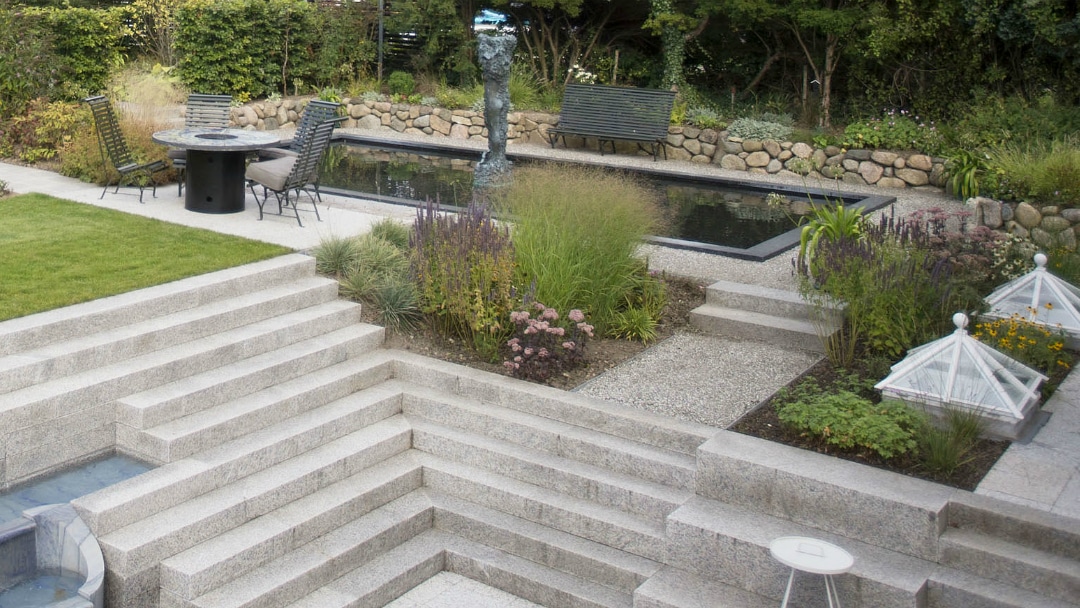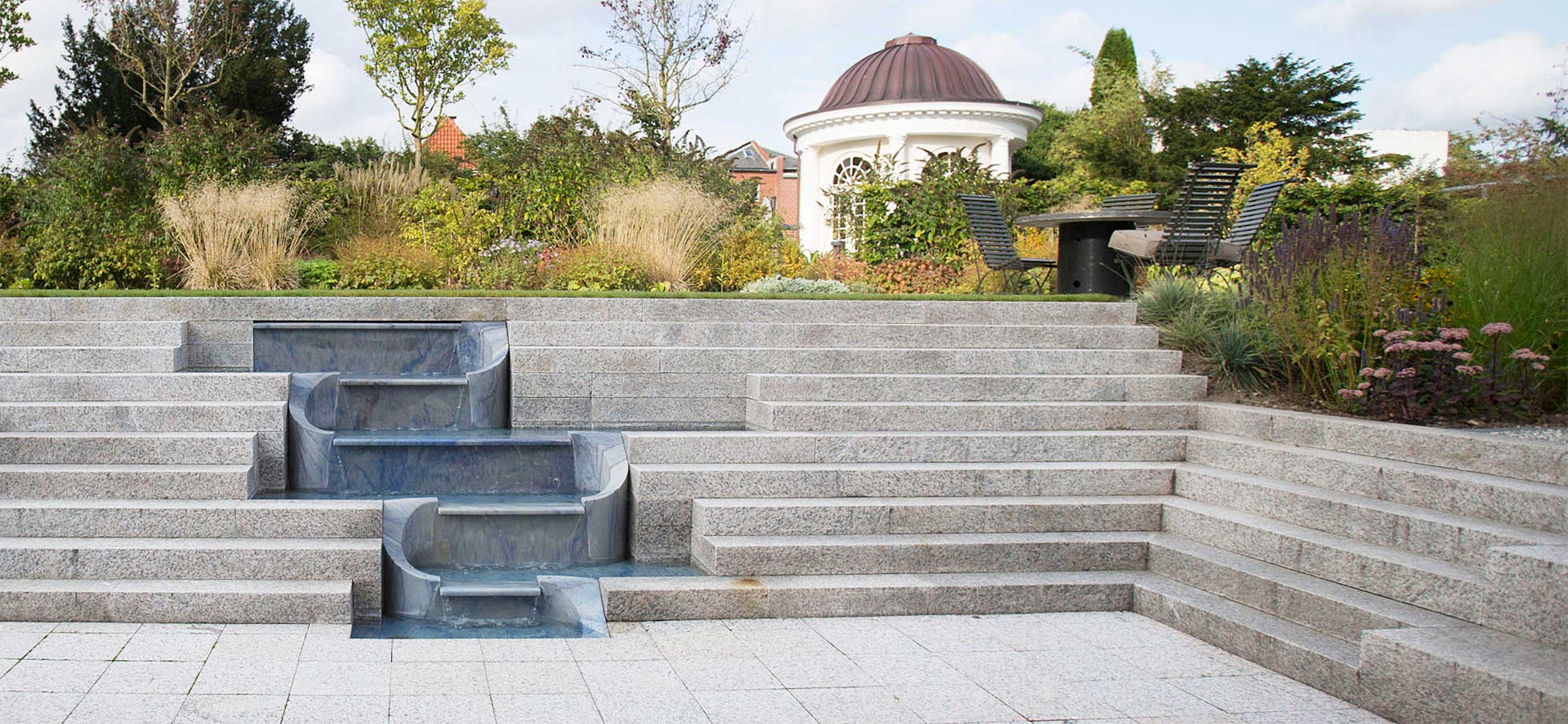
Private garden – Odense
OWNER Private
LOCATION Odense
AREA 2,170 m2
YEAR 2011
STATUS Completed
PRIVATE HOUSE
The property is a classic patrician villa with a double garage, to which a multi-level extension is being built, connecting the two existing buildings. The villa is situated on a 2170 m2 plot. The plot is fairly level and faces the back garden north of the villa. The plot also features a beautiful gazebo in the southeast corner of the garden, a characteristic pool and a shed to the west.
PORT IDEA
The main idea is to create calm and harmony in the garden by using long straight lines to accommodate the main elements of the house and garden. The division of space is created by hedges and staggered planes.
The planting is flourishing, colorful and full of character. The garden is rich in experience with garden rooms that are all functional and presentable. Three ramps run from the veranda and meet the perpendicular axis that runs to the reflecting pool. At each end of the long viewing lawn is a viewing bench. A spectacular staircase with built-in water art solves the access to the basement. The gazebo has been highlighted and the quality increased by the oval terrace and screening planting. The gazebo and playground are connected by a pergola. There are terraces around the house and in the garden for relaxing at all times of the day.
