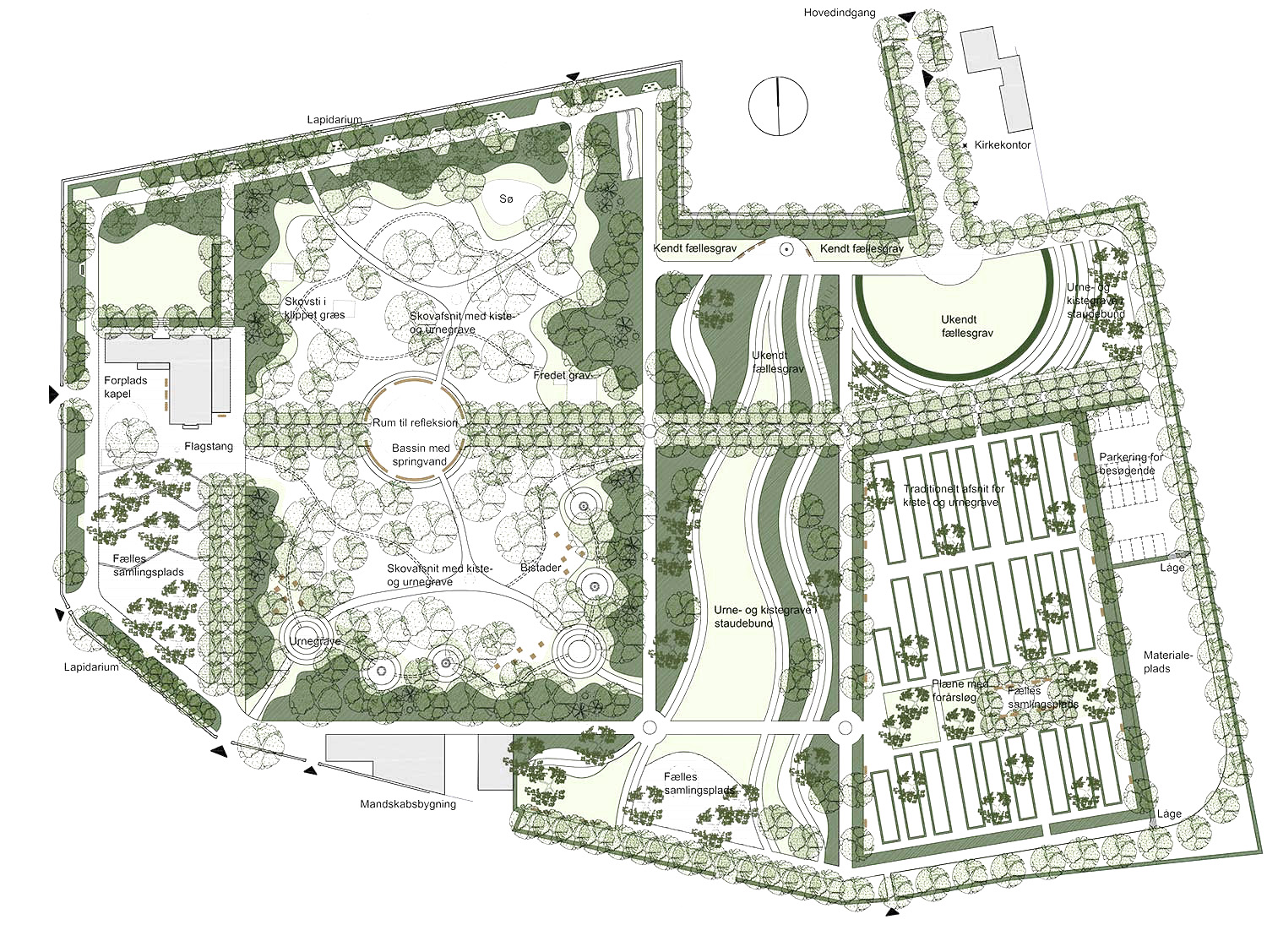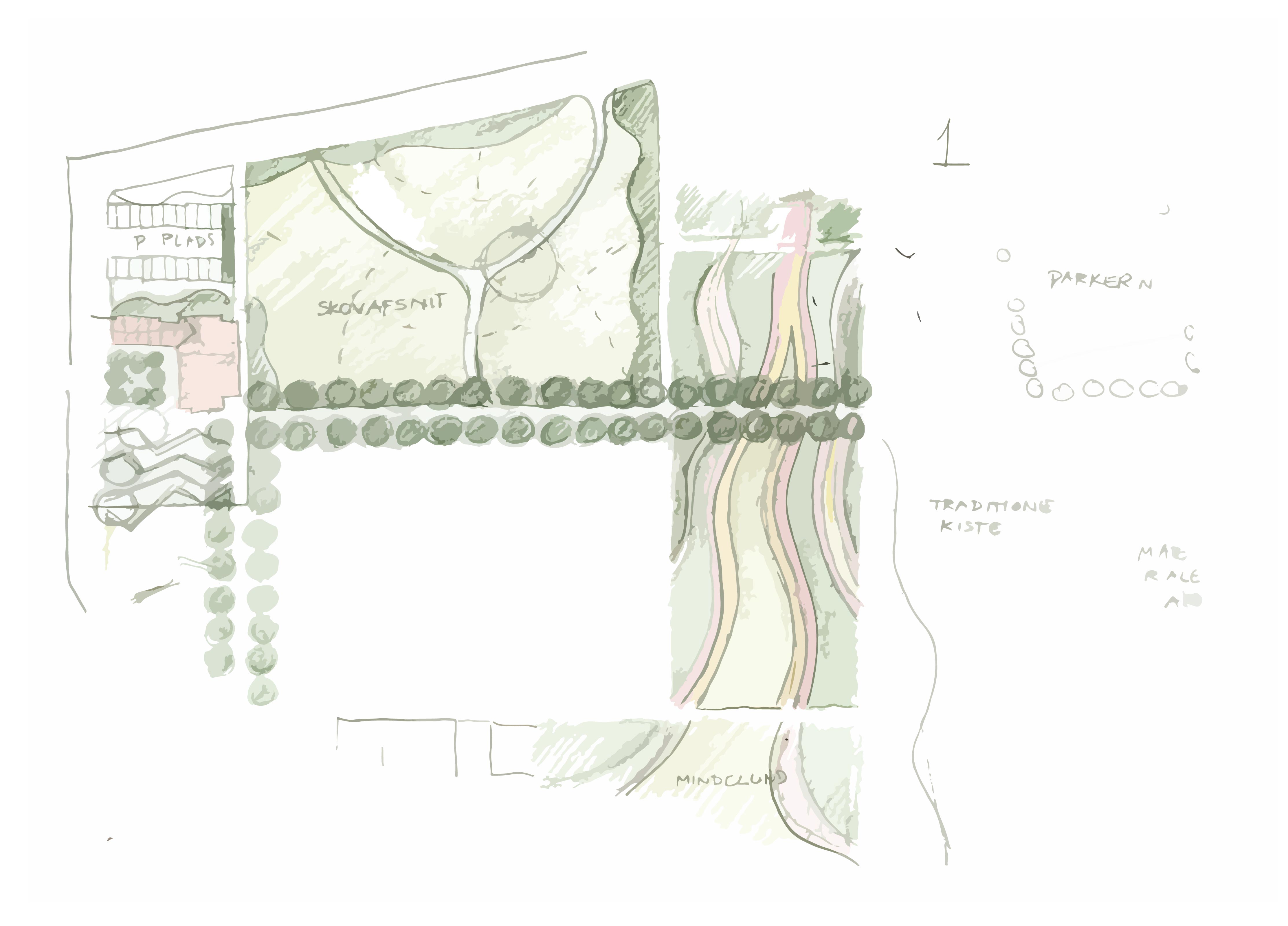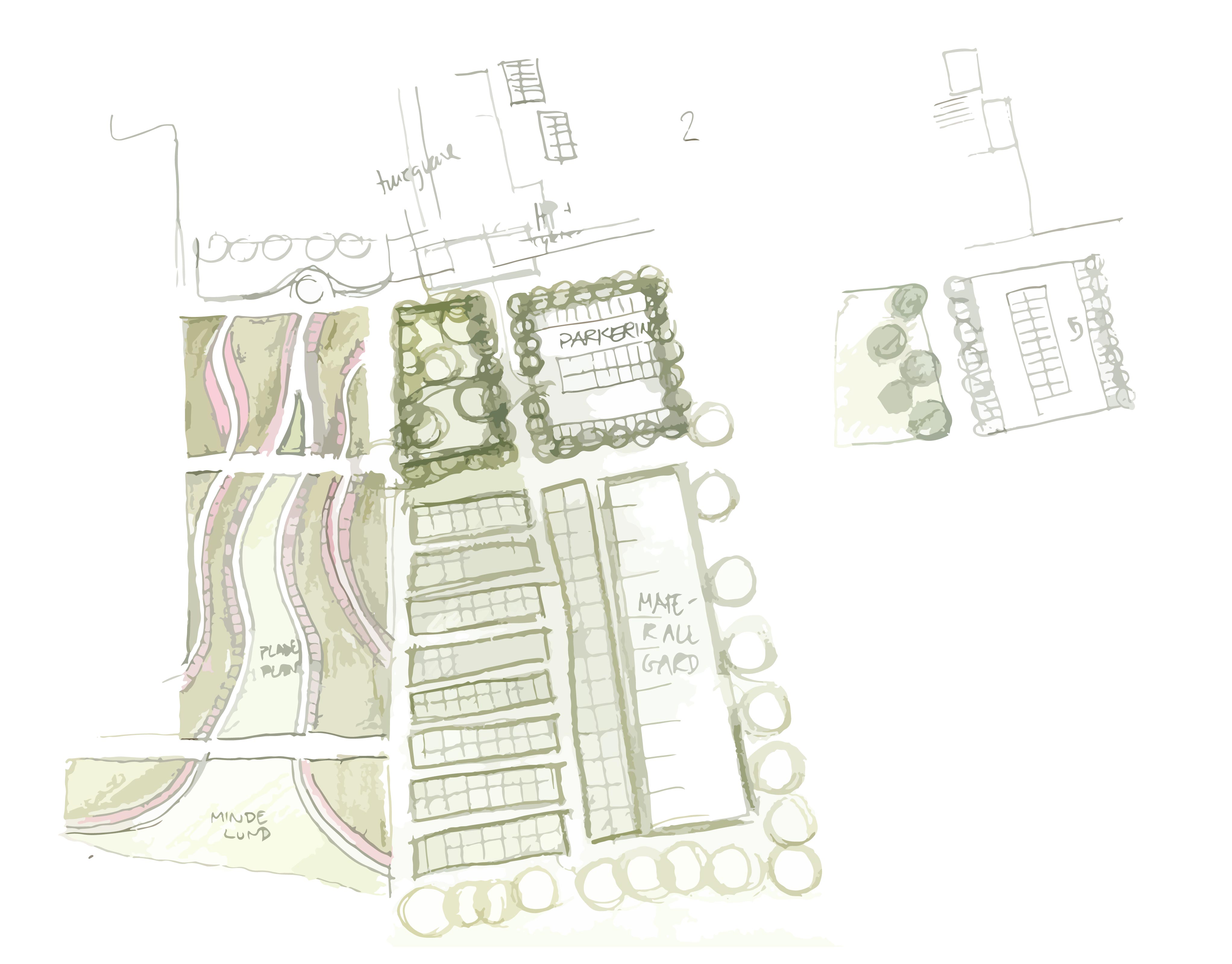
ringsted cemetery
BUILDER Ringsted Church Parish Council
AREA 4 ha
IMPLEMENTATION Pending
The studio has prepared a development plan for Ringsted Cemetery. The development plan must accommodate changing burial forms, create space for rest and contemplation, and establish a coherent architectural whole. In addition, the section must function as a recreational area for visitors.
In working with the development plan, we have emphasized the UN Sustainable Development Goals.

SDG 3 – Health and well-being
The new development plan creates good, safe outdoor spaces that in some places provide space for contemplation and tranquility, and in other places encourage movement, activity and meetings between people. There is now a lot of scientific material that highlights the value of green outdoor spaces as a positive effect and great importance for human health and quality of life.
SDG 11 – Sustainable cities and communities
As a central part of Ringsted city, the cemetery can also serve as a breathing space for the city’s citizens. The facility allows for recreational purposes, stays, meeting places, contemplation and peace in nature for the citizens, while creating space for nature.
SDG 13 – Climate action
Ringsted Cemetery has the advantage that it is already a green sanctuary. In the new design, the greenery will be strengthened and a pool will be added as a water element. This will emphasize the cemetery as a green oasis that is both cooler and has more shade on hot sunny days, and will naturally absorb a large amount of rainwater.
SDG 15 – Life on land
In the new design at Ringsted Cemetery, many pre-existing ecosystems for animals and plants are promoted and preserved. In addition, the regular mowed lawn is broken up by grass meadows with taller grass in selected places, as the traditional lawn can be compared to a desert for biodiversity. Furthermore, several new initiatives are taken to promote biodiversity, including quasi-fencing, untouched forest, flower meadows, water, and south- and north-facing slopes.

Urn graves in forest sections
In the forest, the main paths will be in castle gravel, while the smaller paths are mowed in the forest floor. The edges of the gravel paths will also be mowed so that forest floor plants and tall grass do not spill out onto the path. The grave areas themselves will have various trees in a bed of uncut grass and forest floor plants.
The southern section is supplemented with new urn graves in perennial beds around the round squares. Here too, the grave monuments can be designed as steles, otherwise they will disappear in the planting.
With the help of local beekeepers, beehives can be set up in the forest section for the benefit of visitors, nature and fruit production. Nest boxes can also be set up for various breeding birds.
Anchoring the chapel
The chapel is of great importance to the city’s citizens and at the same time there has been a desire for the cemetery to be more contemporary and accommodate more activities. Therefore, it makes sense to highlight the chapel and give the surrounding area a stronger identity. Finally, many church services are performed from the chapel, and the current surroundings do not harmonize with the current use
In the new development plan, the chapel is beautifully elevated in its own space. The solid paving that surrounds the chapel forms a beautiful floor that spans the entire width of the cemetery from north to south. In front of the chapel is a beautiful reflecting pool that emphasizes the importance of the building and gives the space character.
The terrain unfolds with a beautiful terracing of large stepped surfaces that can accommodate all types of stay. Smaller deciduous trees emphasize the level of the square and close off the space to the south.
The space appears bright and open, emphasizing the contrast between the more enclosed forest section and the transition to the chapel in the encounter with the open space.
Space for immersion
The new development plan includes several larger plaza formations with opportunities for activities and stays on both large and small scales. Spaces for contemplation and meditative moments are prioritized and help to emphasize the cemetery’s architectural unity.

