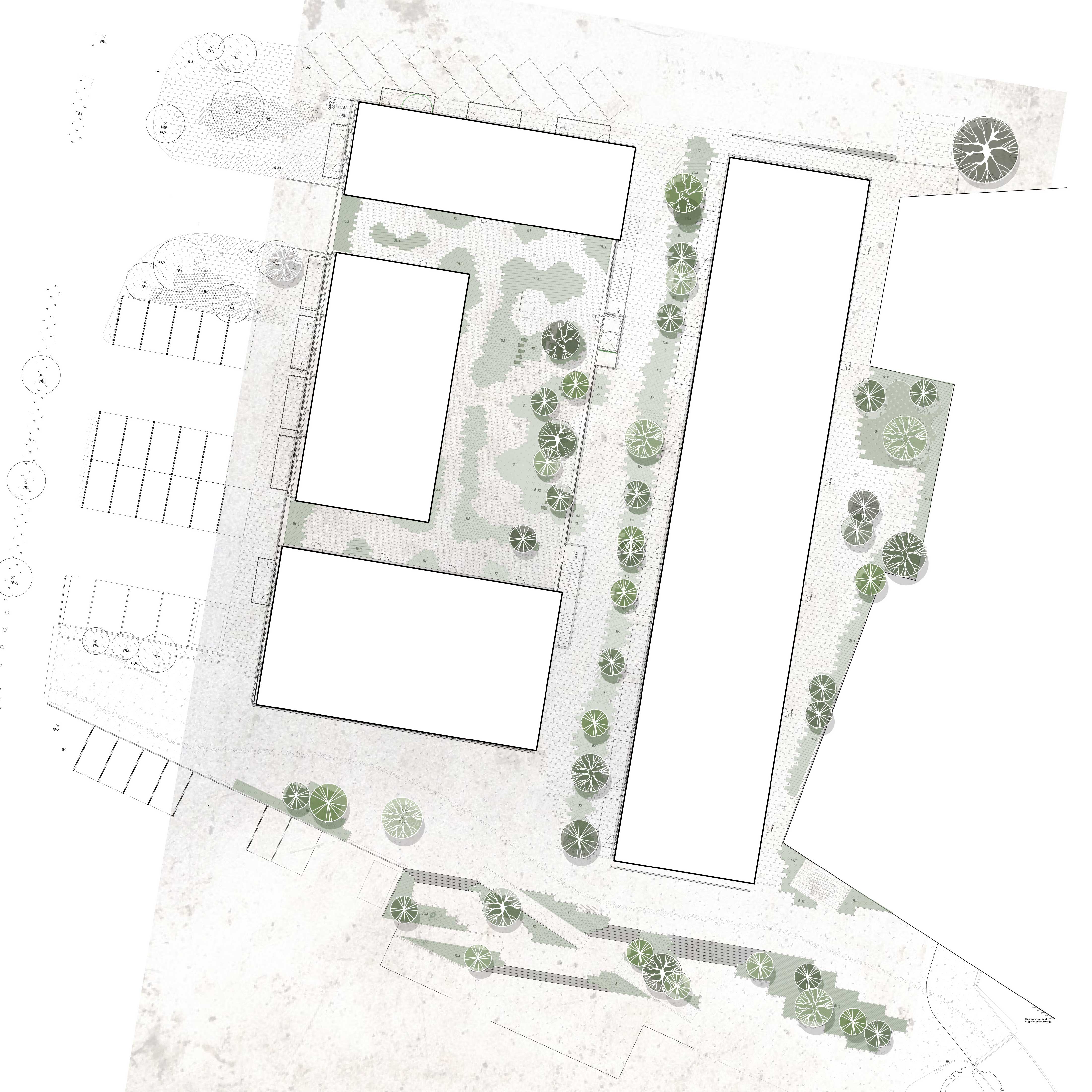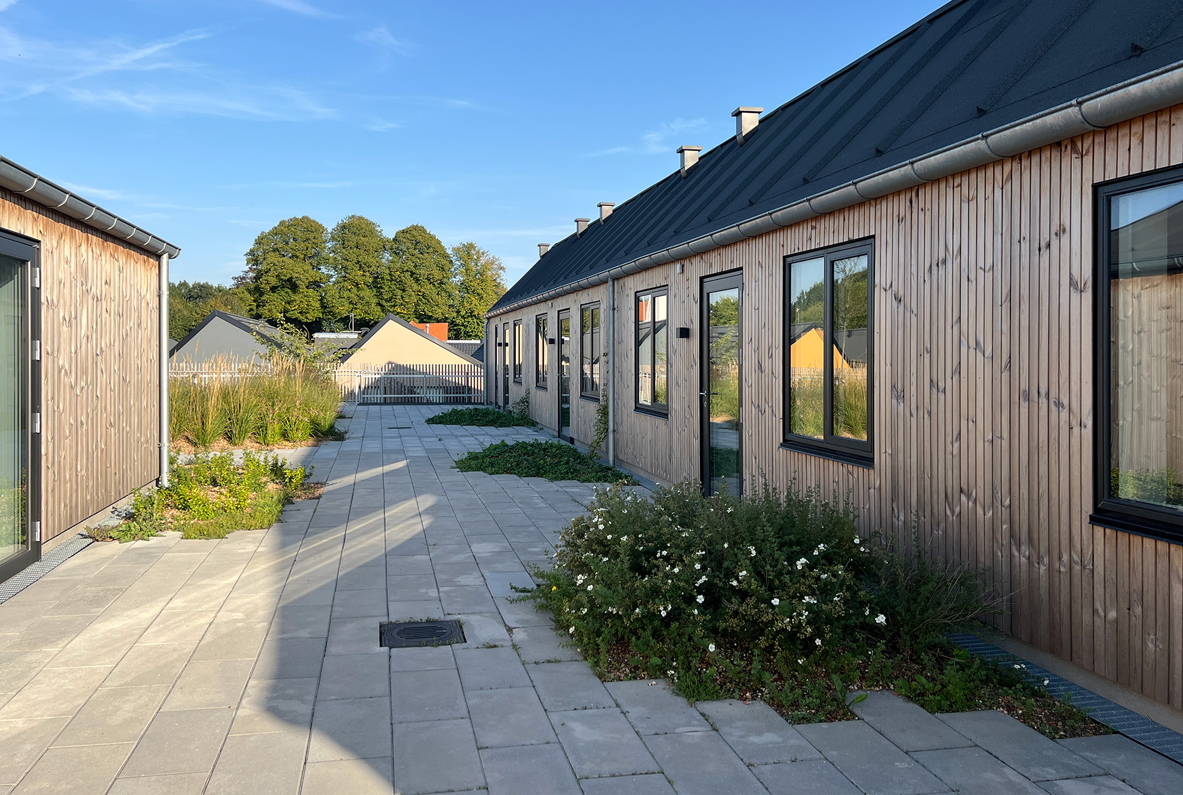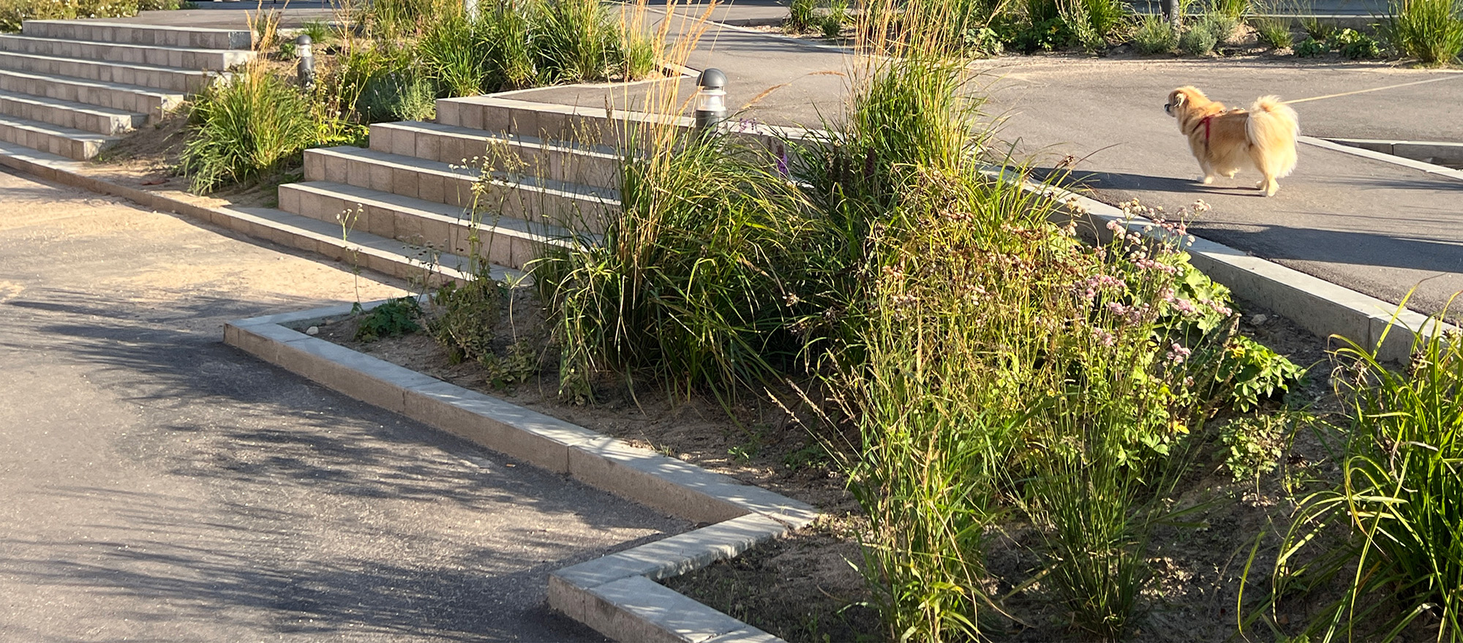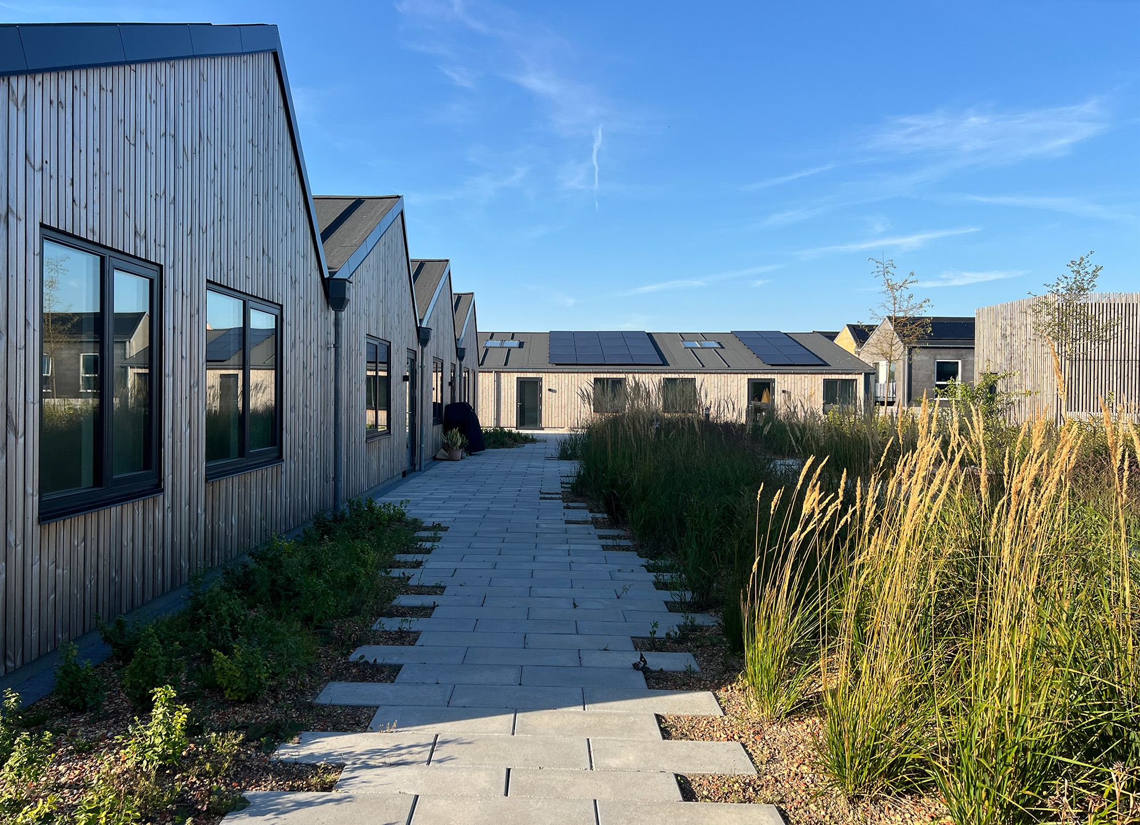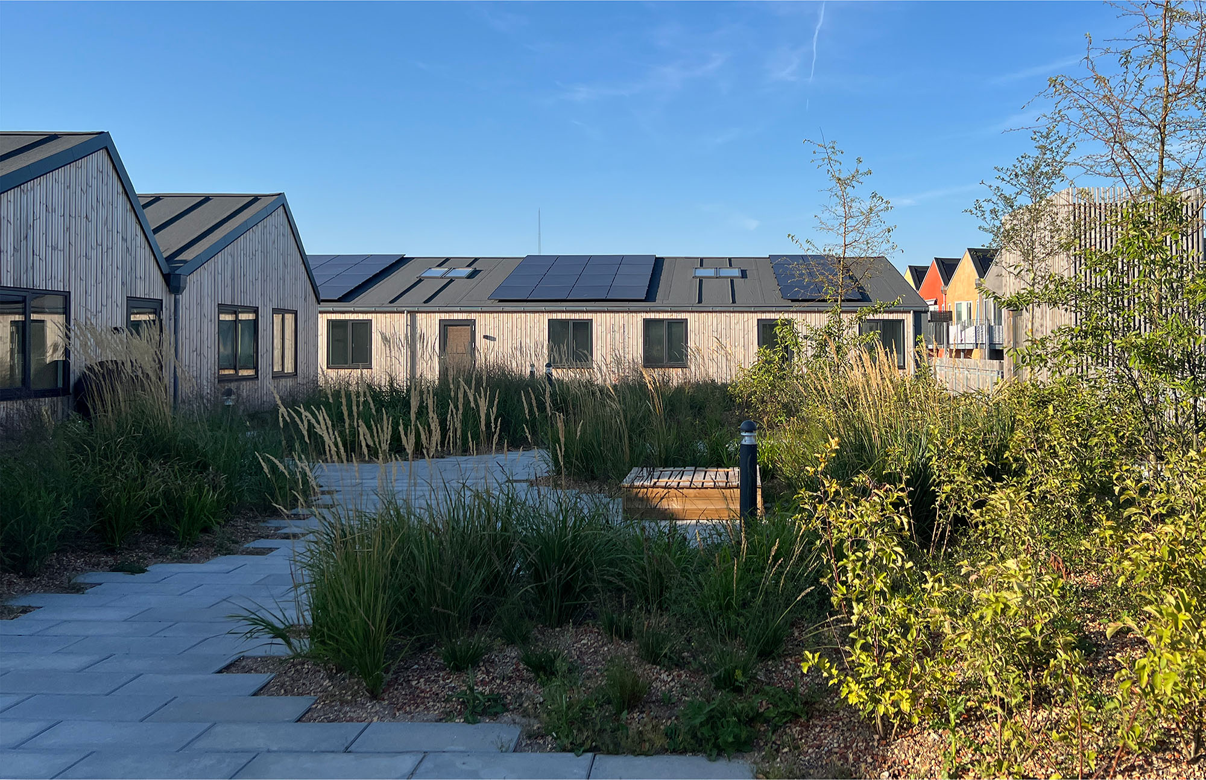
Søtorvet – Hvalsø
LOCATION Hvalsø
BUILDER Søarkaden Hvalsø ApS
ARCHITECT Kullegaard Arkitekter A/S
ENGINEER Luccon
TOTAL CONTRACTOR JJ Tømrer & Snedker A/S
STATUS Completed
Purpose
In connection with the general area renewal of Hvalsø City Center, work has been done to create a connection between the places in the city where life is lived.
In the proposal for the outdoor areas around the new building sets and the existing buildings, efforts have been made to create a quality and safe urban expression that accommodates the liberal businesses and private homes.
The central pedestrian street ties the entire area together and creates a stronger connection between Hovedgaden, the school and the recreational area at Skolesøen. A square-like space is created between Brugsen and the new buildings. The change in terrain will be incorporated into a staircase and ramp system, which will help to strengthen the experience value of the area.
The planting for the pedestrian street, side streets and roof garden will have a significant impact on the perception of the individual areas. It also creates a link to the landscape qualities in the surrounding area. Along the new buildings, the planting differentiates the public and private spaces. The planting also helps to create a vital and inviting atmosphere in the area.
Access is designed to be as unambiguous as conditions allow and with an eye for accessibility in a universal design.
Changes in the paving both as different types of paving and as variation in direction help to increase the overall experience value of the area, safety and signal pedestrian and cycling traffic respectively.
