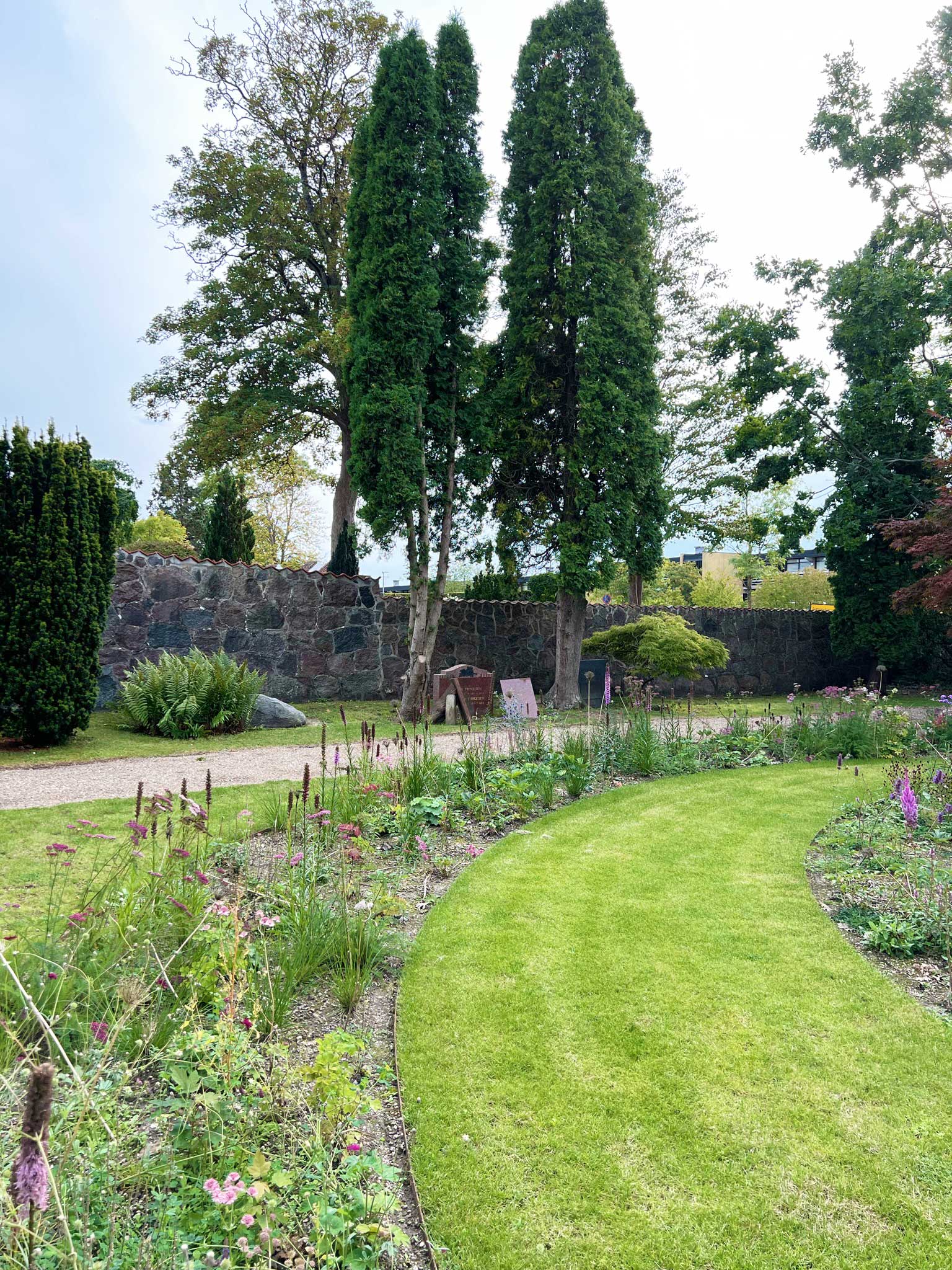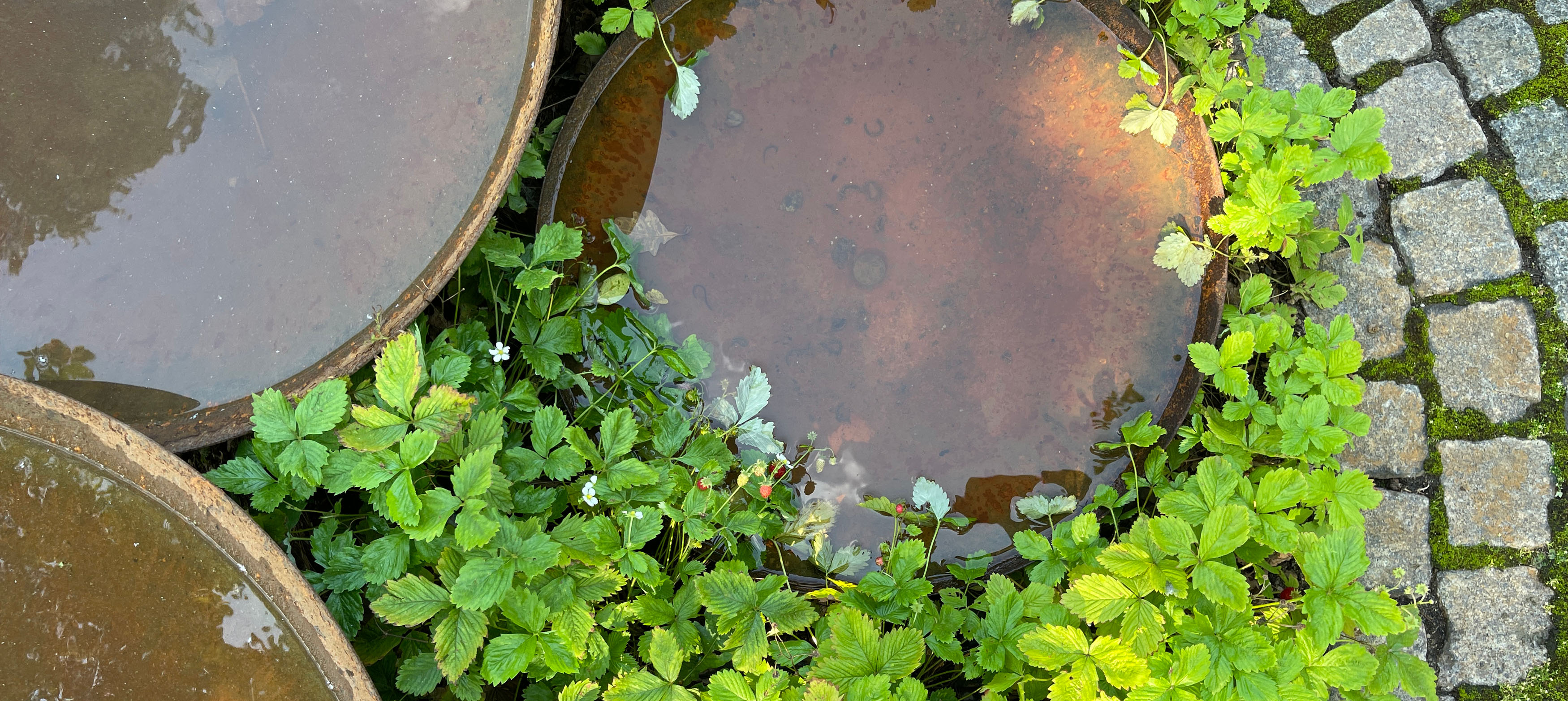
Stenløse Cemetery
BUILDER Stenløse Church Parish Council
ADDRESS Engholmvej, Stenløse
YEAR 2022
STATUS Completed
MAIN IDEA
Accessibility must be naturally implemented in the work of developing and renovating cemeteries. Therefore, the primary path in the section will be 1.5 m wide, with a solid surface in the form of castle gravel.
The castle gravel path that will be constructed in the section largely follows the existing path, but the width and material of the path will be changed. In addition, there will be a main access to the urn pit along a cobblestone path and a narrower path of mowed grass through the urn pit, which provides the opportunity to walk a small round inside the hedge that marks the urn pit.
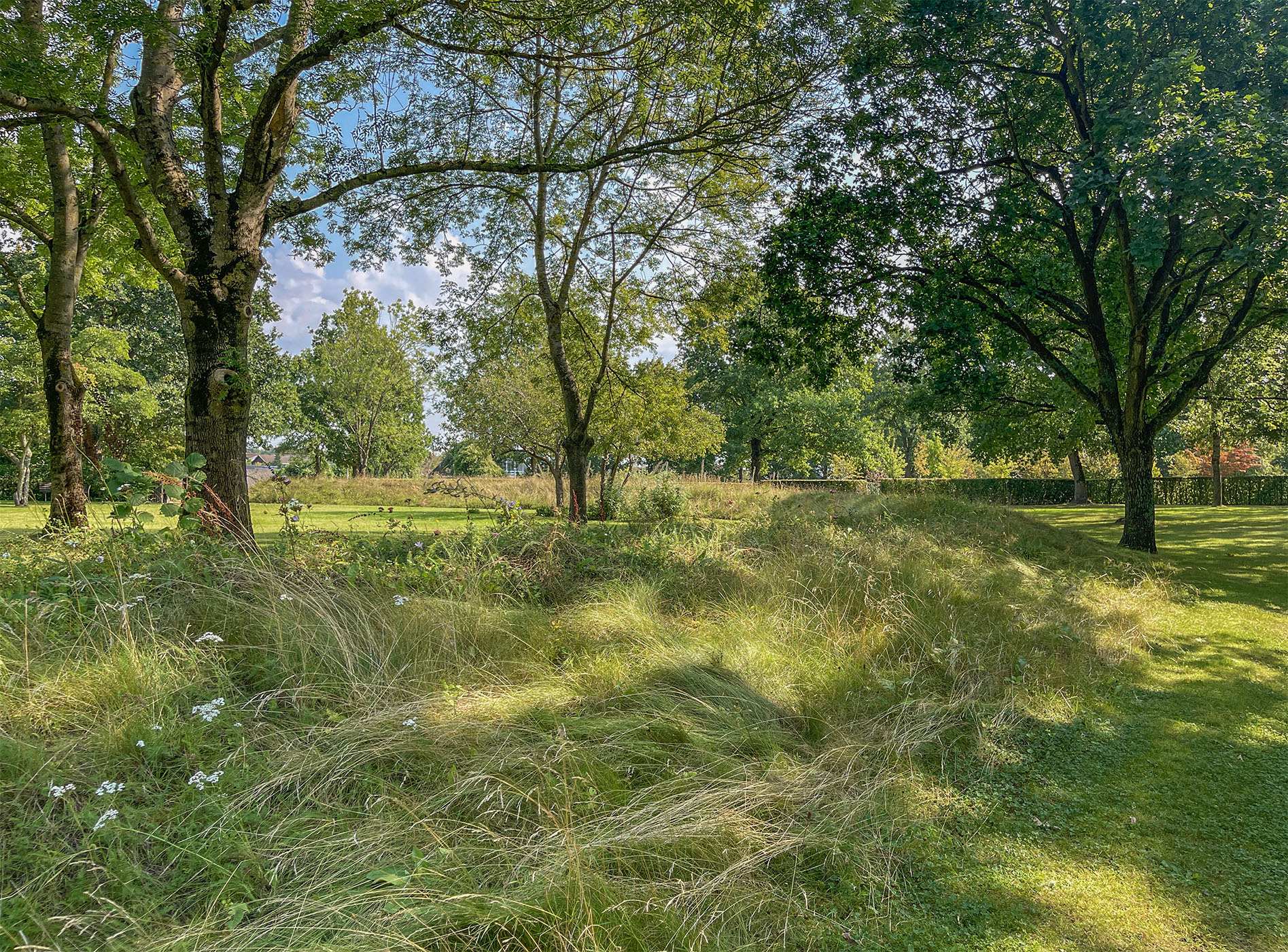
PLANTING
The planting in the section around the urn trench will consist of existing trees, supplemented with smaller trees of the species berry medlar, set in a belt of mown grass along the outer church wall.
On both sides of the continuous castle gravel path, multi-stemmed shrubs are planted, also of silver birch. The shrubs will be planted in a dense and lush bed of forest floor perennials.
The planting will have the effect of a small flowering forest edge and its density will contribute to the feeling of entering a space that closes around you. The urn grave will then appear as a clearing in this miniature forest.
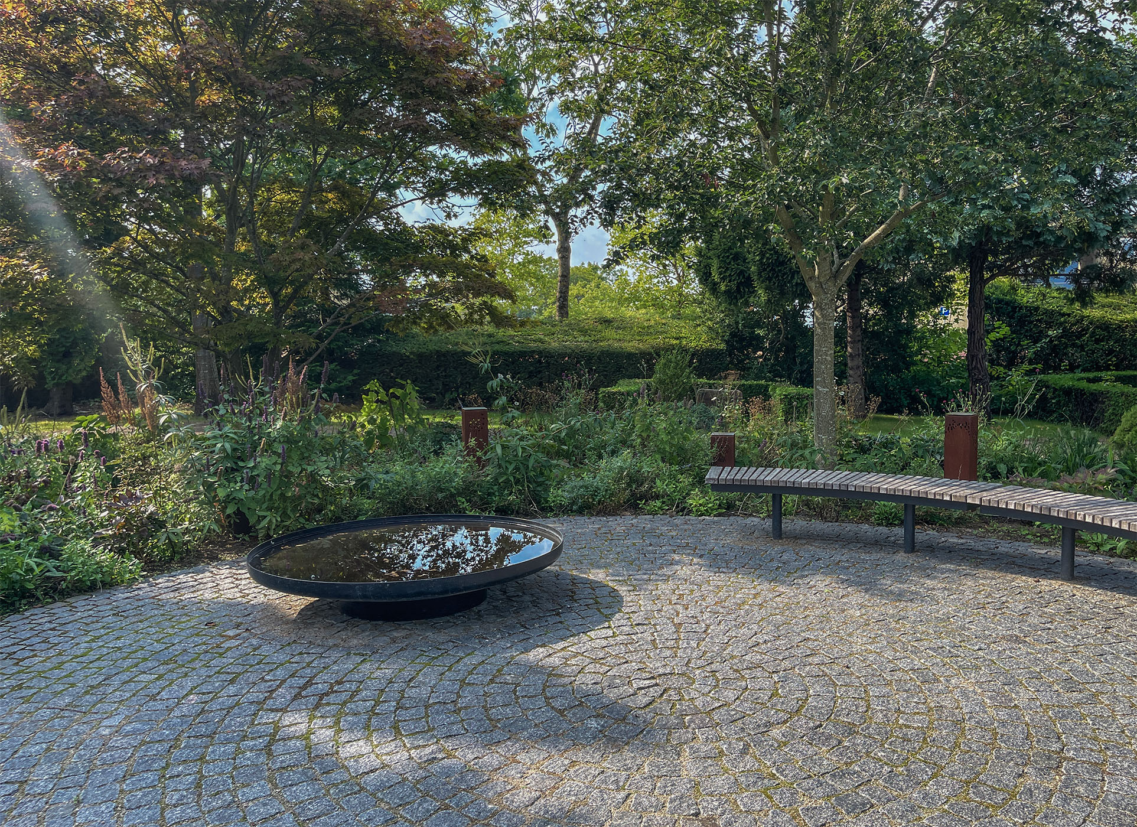
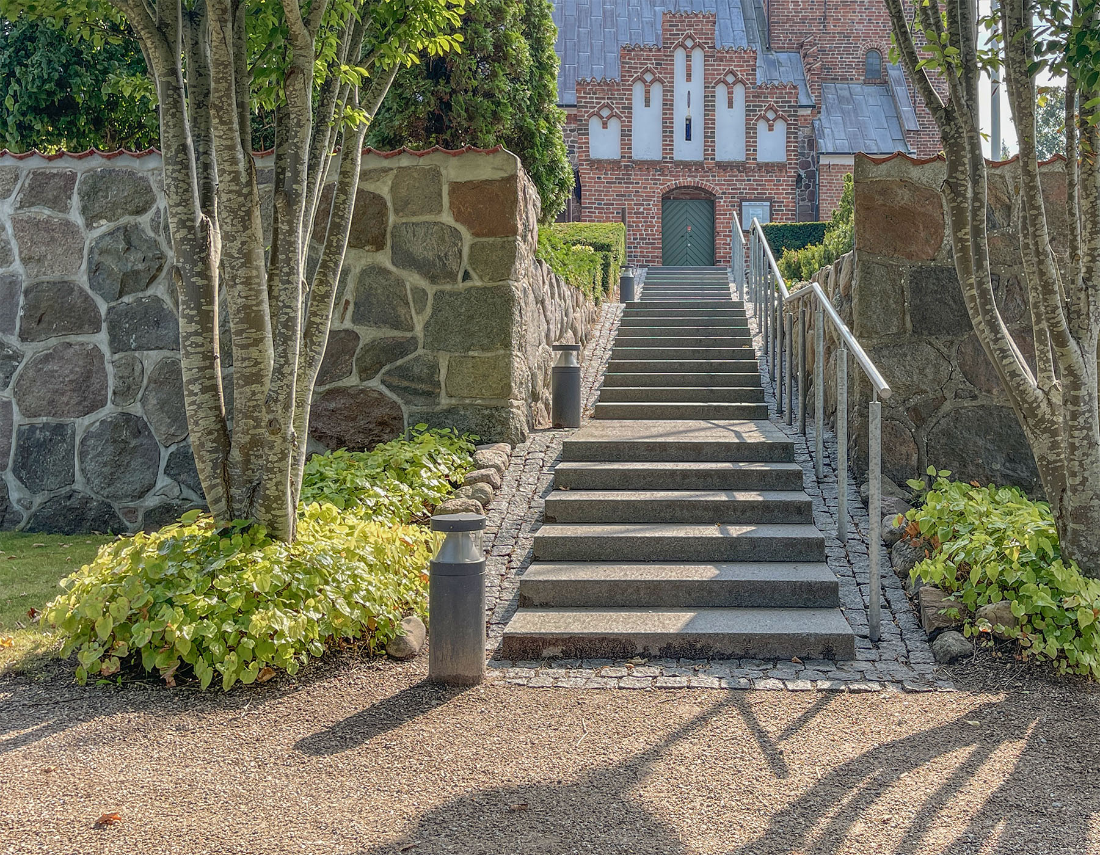
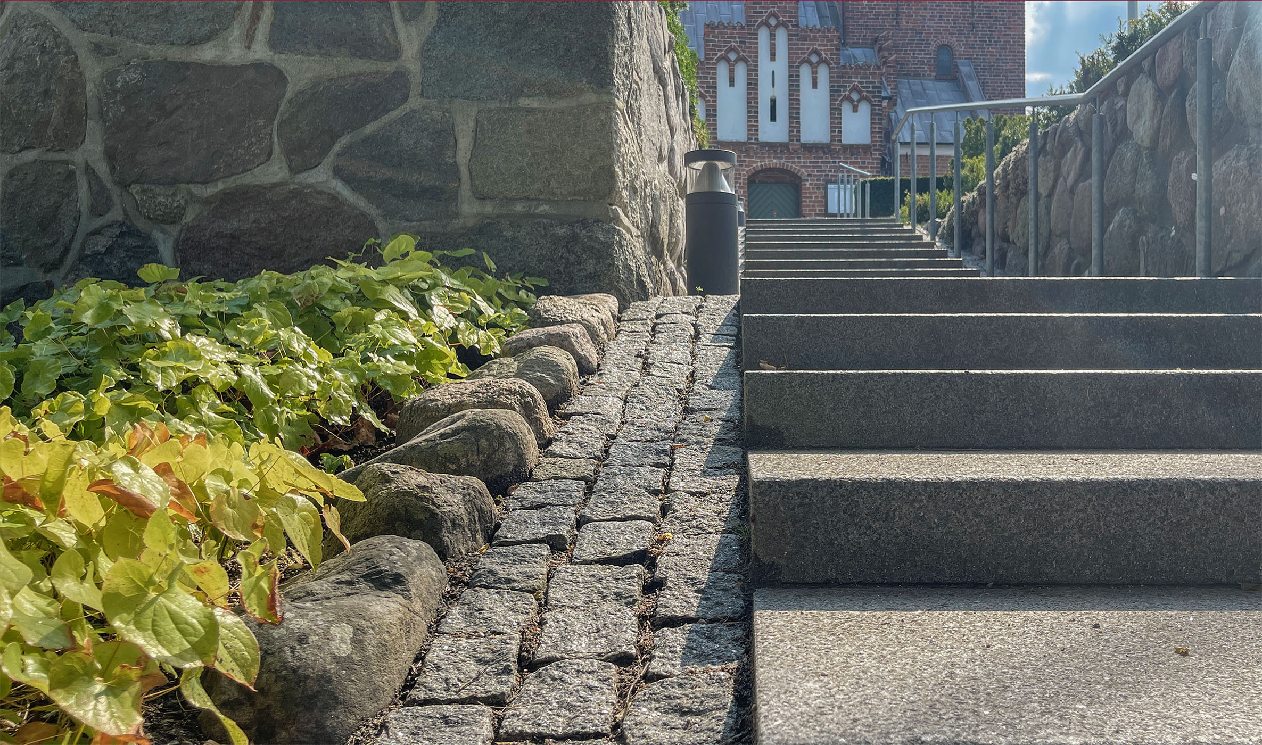
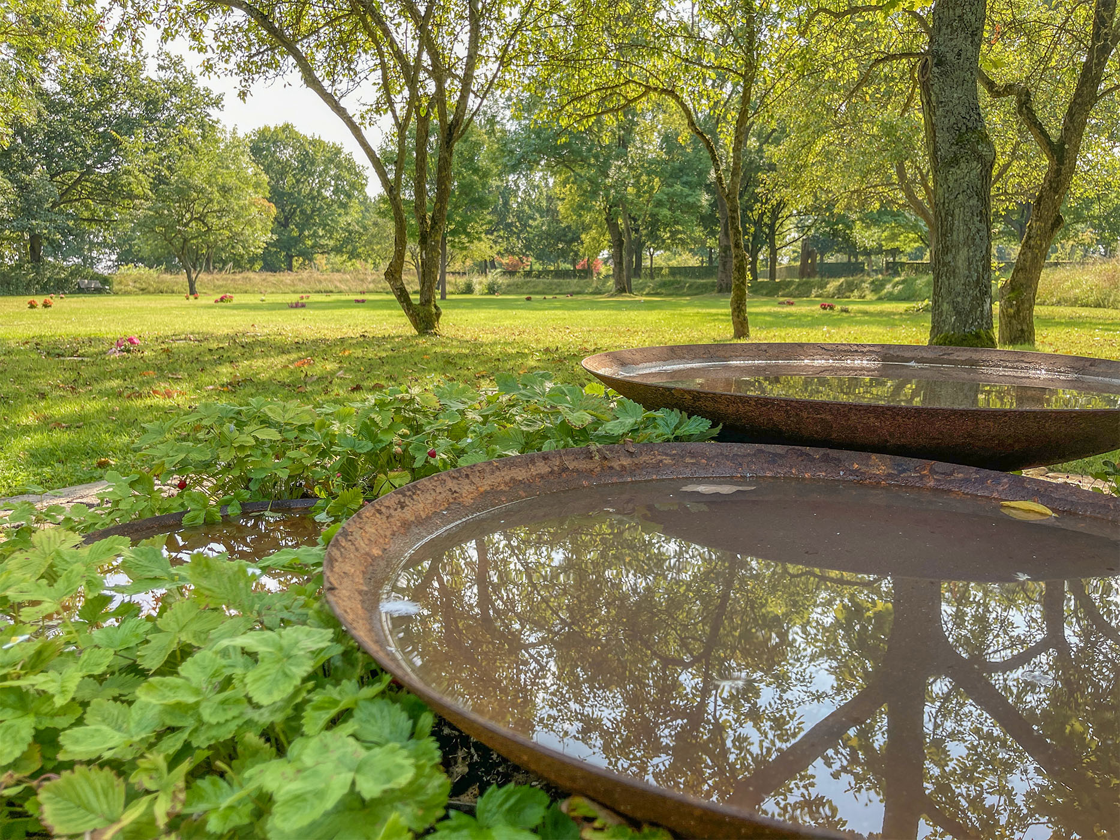
OTHER ELEMENTS
A bench is placed in three places along the hedge around the urn pool grave. Here you can sit, alone or with others, and remember the dead or just sit and enjoy the sun in the clearing.
The staircase leading from the school to the church is linked to the area in front of the church designed by Charlotte Skibsted. The staircase will be rebuilt with new granite steps in blue rowan, with stair railings of three rows of soapstone and handrails.
The retaining wall between the dept. School and dept. A that is being renovated will be registered in consultation with the National Museum and rebuilt according to their guidelines.
The new flagpole area will be located west of the staircase that will be rebuilt. It will be made of soapstone with a bench area and access from both the stairs and the department’s existing path system. A lawn with spring bulbs and a bed of ground-covering perennials will also be planted here. The space will be delimited towards the staircase and wall by a roof track to create a quiet space where you can take a peaceful break in the cemetery. The flagpole must be able to be laid down in the square for maintenance.
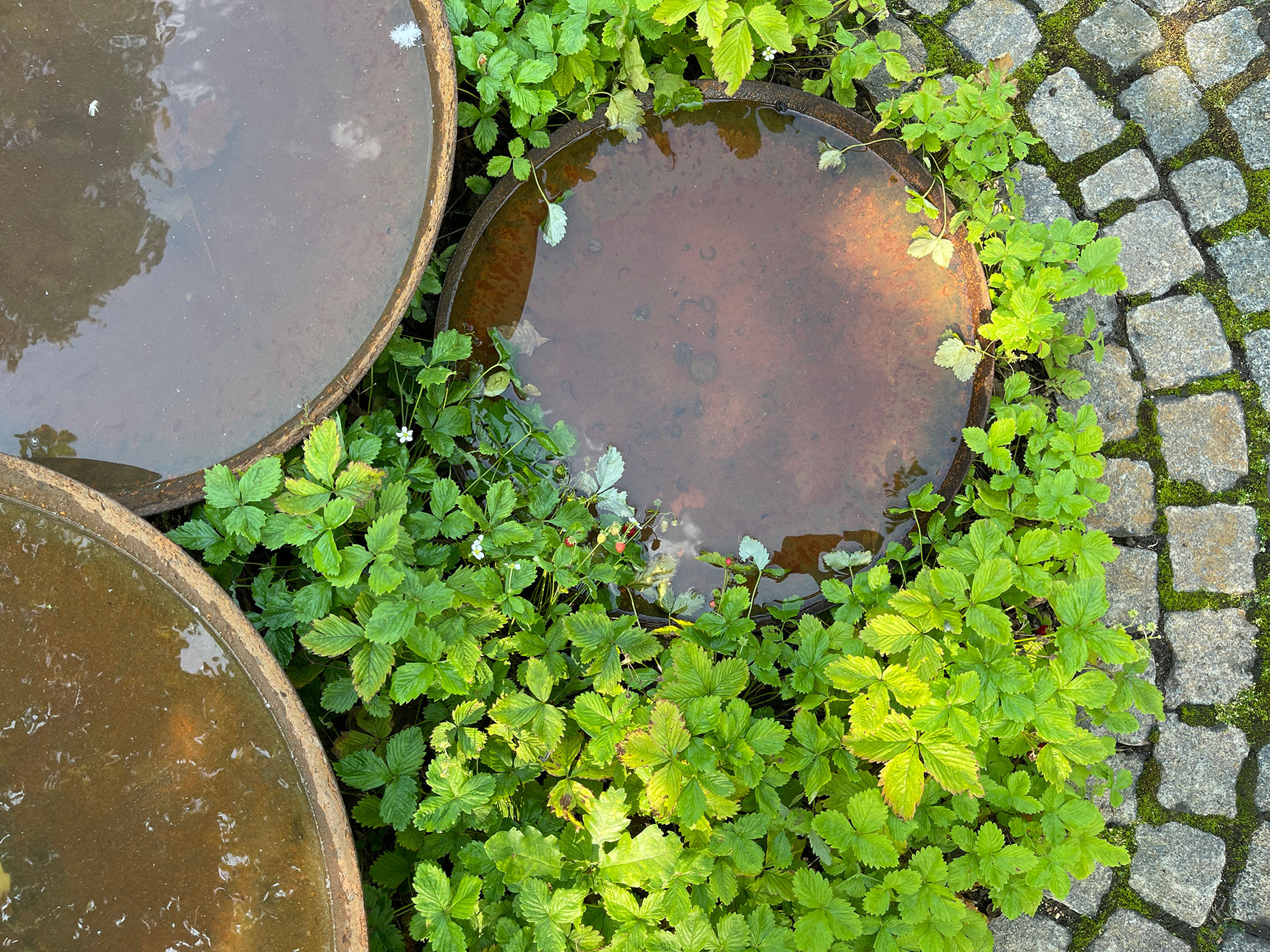
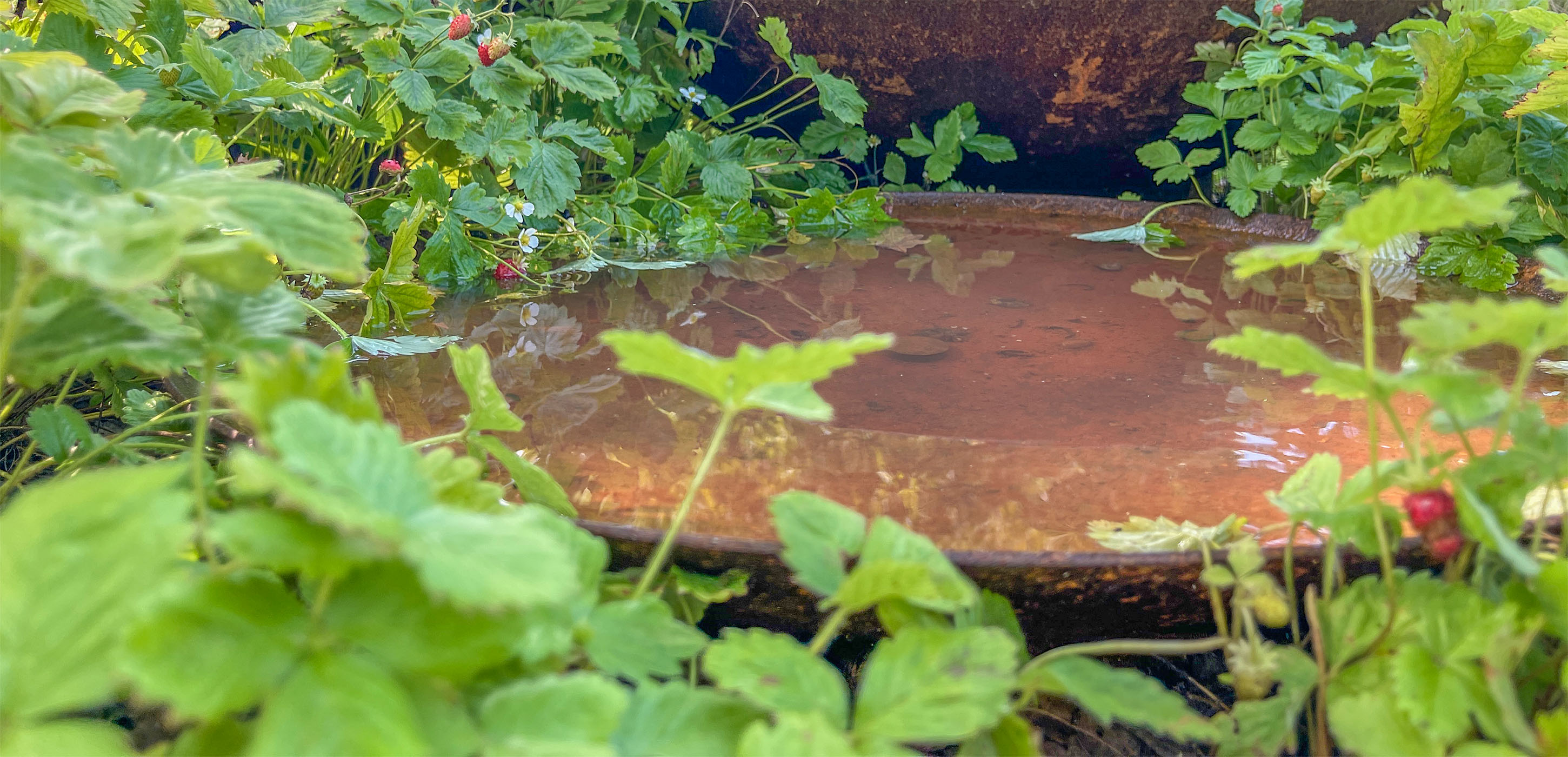
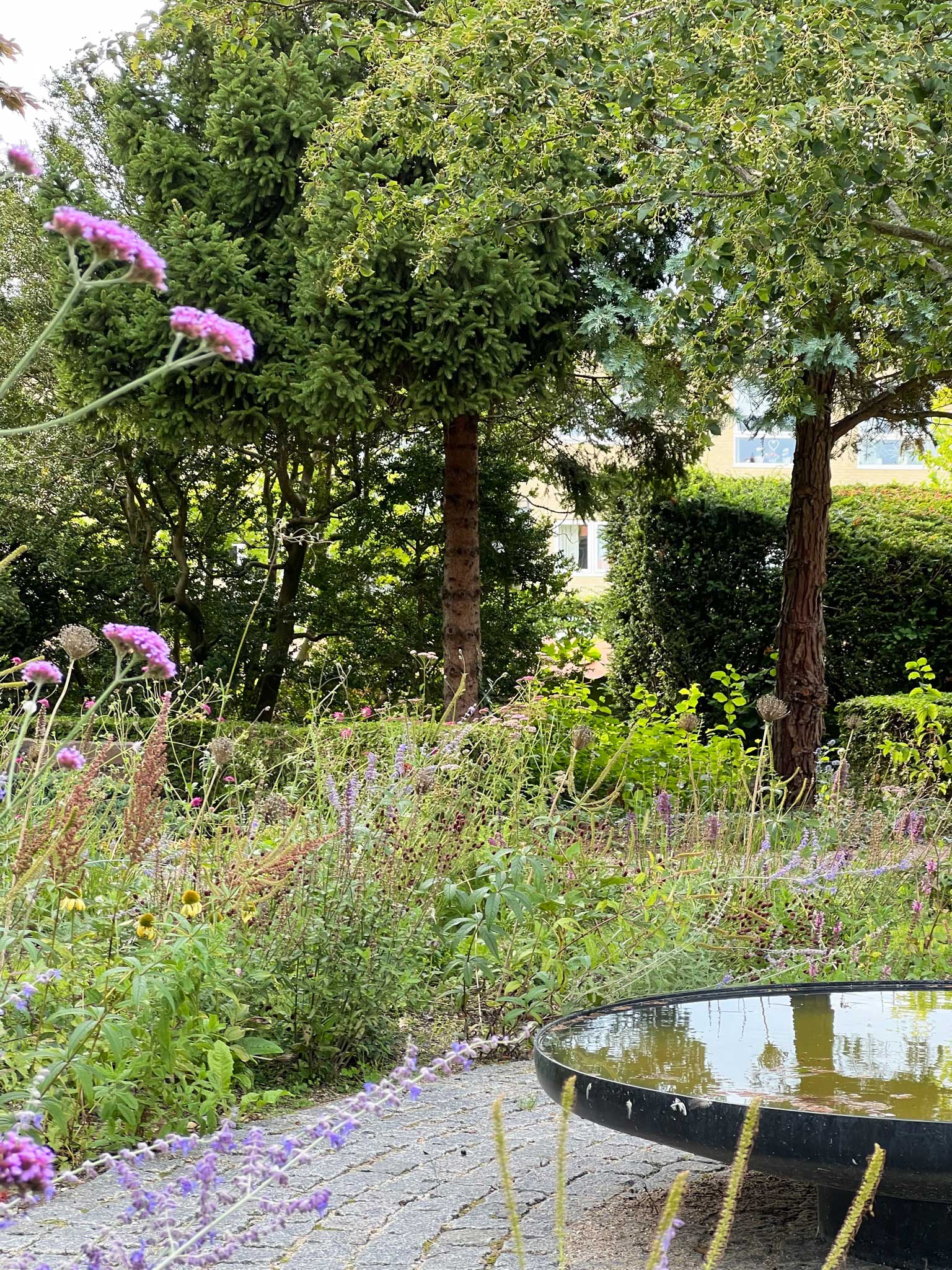
NEW URN COMMUNAL GRAVE
Stenløse Church’s parish council has commissioned the preparation of a plan for the conversion of an existing section of the cemetery into a future communal urn grave at Stenløse Cemetery, a new flagpole square and renovation of a staircase and a section of the cemetery wall that is in danger of collapsing.
A cemetery’s pieced together style elements from different eras contribute to the story of the cemetery’s history and give the cemetery authenticity.
In a large cemetery like Stenløse Cemetery, there is room to include some of the traditional cemetery sections and convert them into sections that accommodate more modern burial wishes without changing the overall characteristics of the cemetery.
