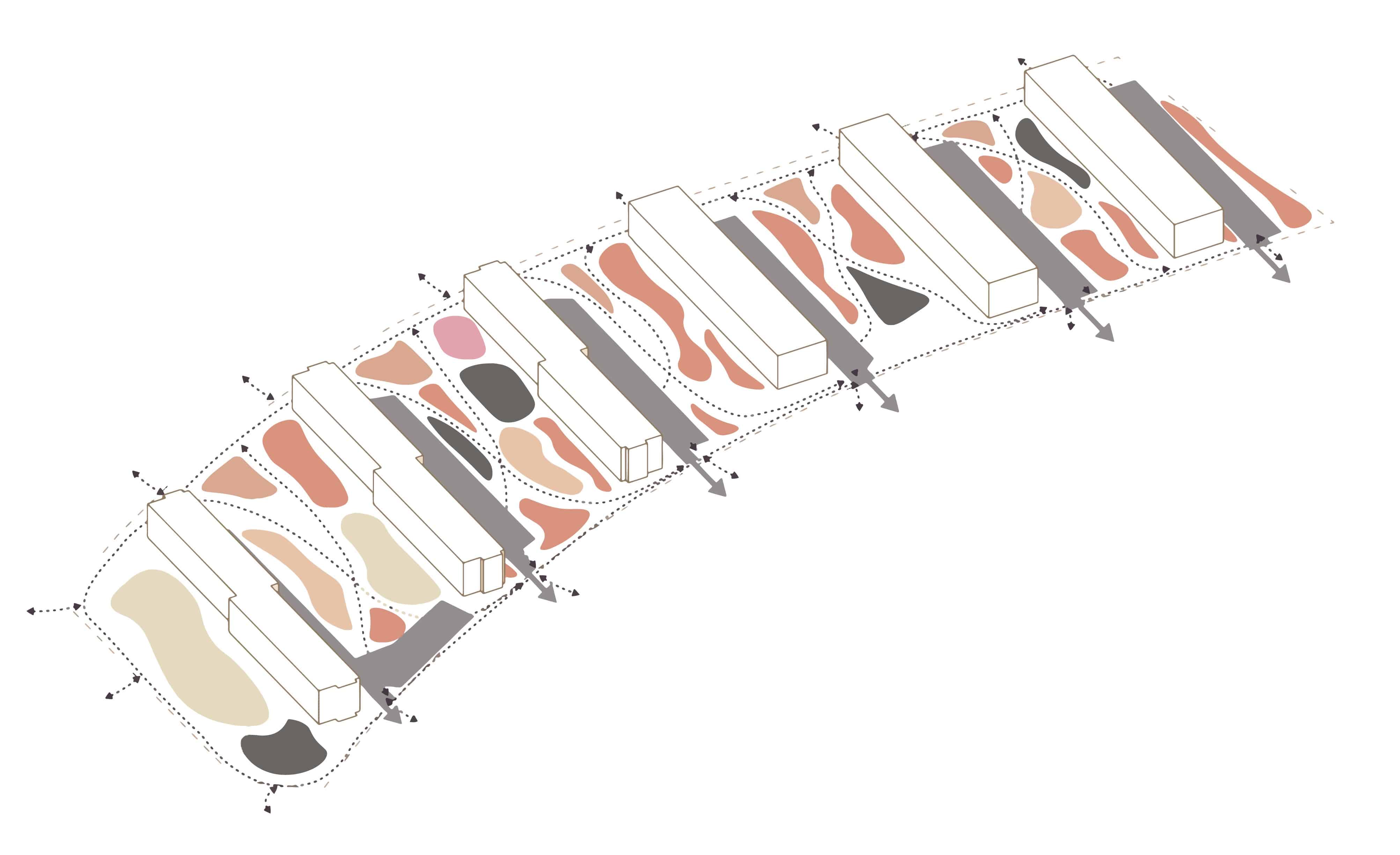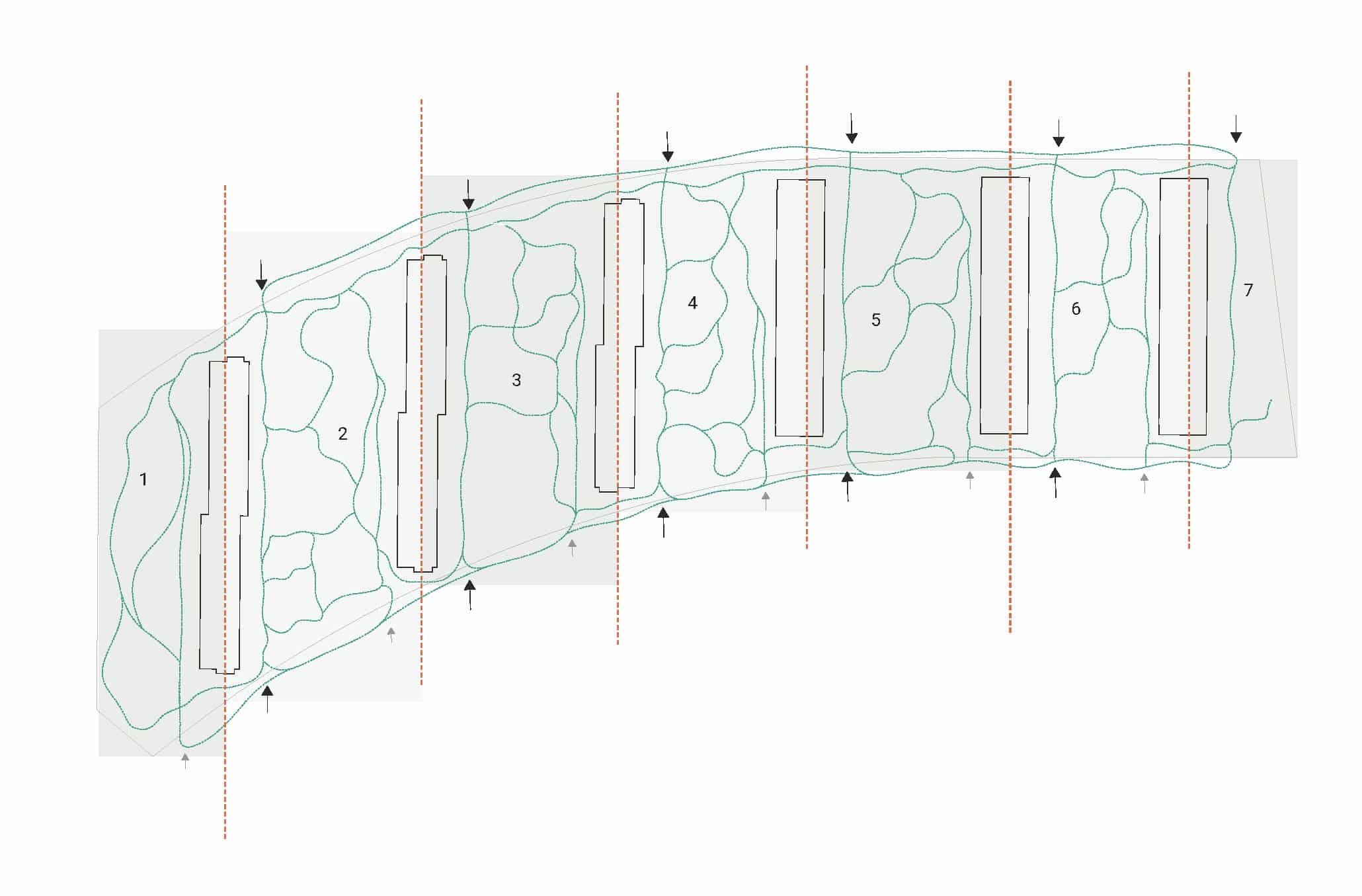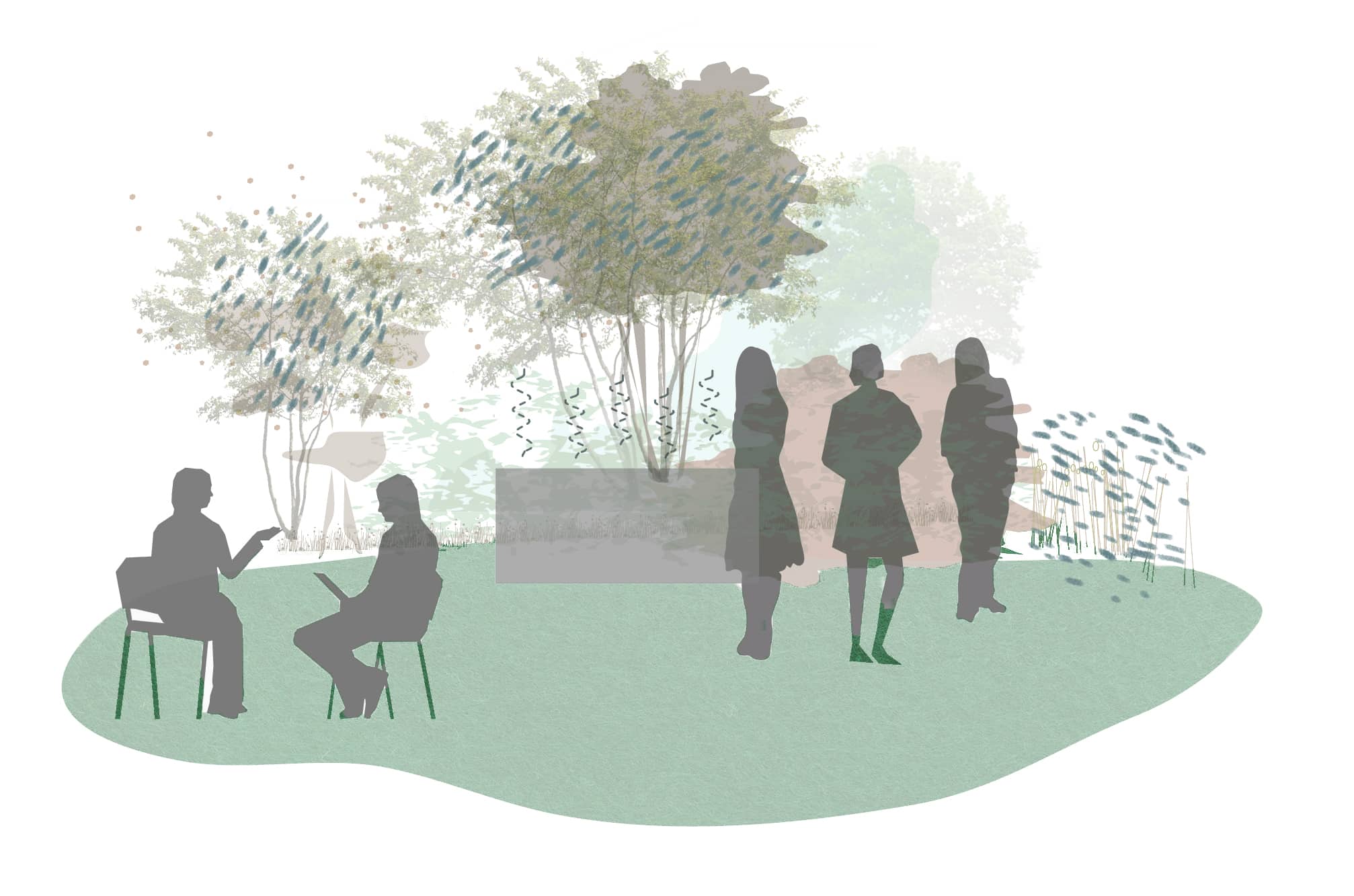
thors- og baldersparken
DEVELOPER A/B Thors- og Baldersparken
The studio has developed a flexible planning tool that aims to strengthen the sense of community and belonging between residents, board and administration. The goal is to create a lively, green oasis where residents thrive across generations and share ownership of all courtyard spaces. With varied spaces that invite play, activity and tranquillity, a winding pathway connects the previously separate courtyards. Strategically placed seating areas provide opportunities to enjoy the sun all year round.


subareas
The area is divided into 7 sub-areas, which the proposal connects into a unified whole where residents can easily move between the different courtyards.
Vision
Thors- and Baldersparken is a lively green breathing space, filled with nature and energy. The interconnected green spaces, each with its own unique character, offer a range of experiences where everyone can find joy and a sense of belonging, whether they are in one courtyard or another. Residents have a strong bond with the area, creating a community that spans generations.


circularity
There are many natural stones in the area that are currently buried in the transition between asphalt and vegetation. The stones can be dug up and distributed in the more wild vegetation areas to promote biodiversity. By replacing the current paving in the living areas with castle gravel, the existing concrete tiles are reused to create raised beds.

vegetation
Existing vegetation contains a large amount of self-seeded native species, while parts of the area are characterized by monocultures. The new planting will be exclusively native, with a focus on locally occurring species. Moisture gradients will be established as part of the quality habitats to enhance biodiversity.
Uncut meadow grass, wild shrubs, insect hotels, dead logs, ivy and stones of various sizes create ideal hiding places for animals and insects.
It is important that the area’s flora and fauna can develop freely in interaction with the surrounding nature.
Different levels of human activity and interaction are incorporated to stimulate the creation of new habitats. Foslager aims to create a robust planting that requires low maintenance.
Young pine trees are planted around the area as a continuous element, based on the existing pine trees in the northeastern part. The new trees are placed as solitary trees where they can grow large as character trees and as a reinforcement of the existing tree rows. Ivy will be planted in the beds in the paved living areas, contributing to both increased biodiversity and a green expression all year round.
The flower meadow along the western facades of the buildings is planted through assisted dispersal, with a varied mix of flower seeds enriched with seeds from local sources to support the locally occurring species.
Bushes that have grown too tall and block the view are pruned in soft arcs to open up the beautiful views of Roskilde Fjord.



Experience path
A winding experience path along the perimeter of the area connects the sub-areas, creating a sense of a cohesive, shared garden.
Stay
New planting softens the existing living areas and creates a variation in spatialities. A intimate and enclosed areas in all courtyards creates space for calm, relaxation and reflection.
Activity, community and play
A variety of spatialities in the individual courtyards provides space for activities, community and play. Logs and balancing equipment are placed in the natural meadow grass, while the grass area in the westernmost part, where the terrain is lowest, is kept open for ball games and other activities.
