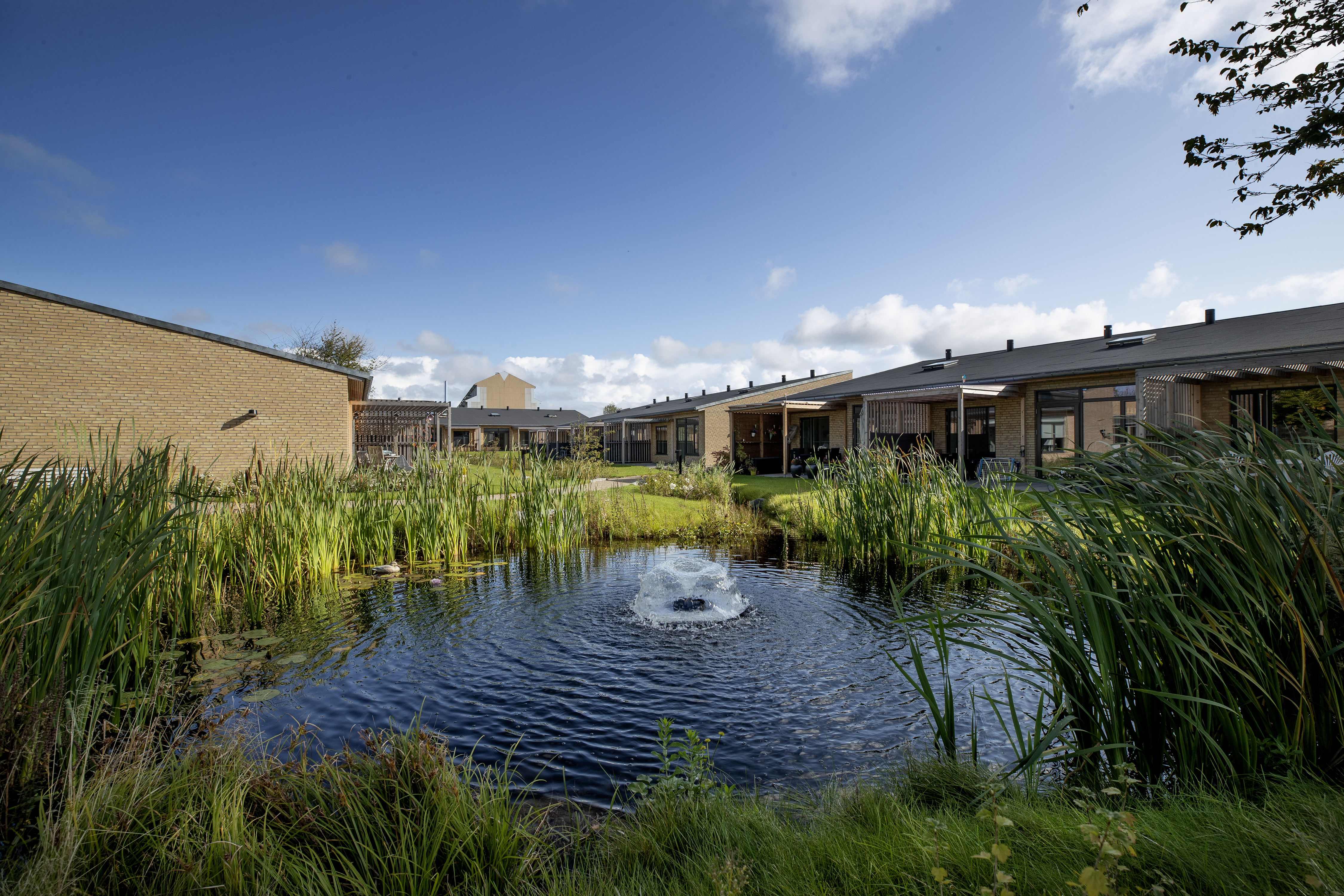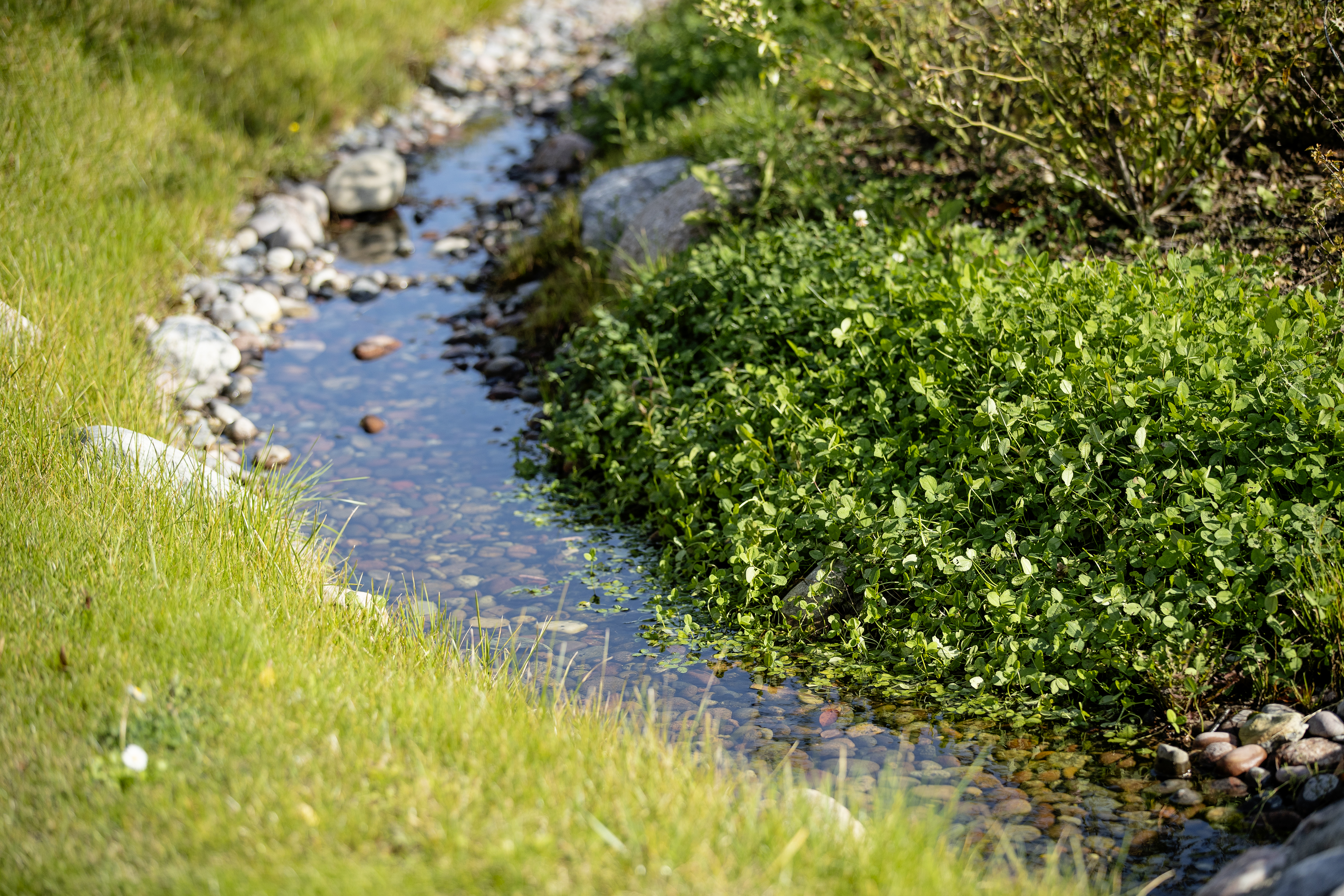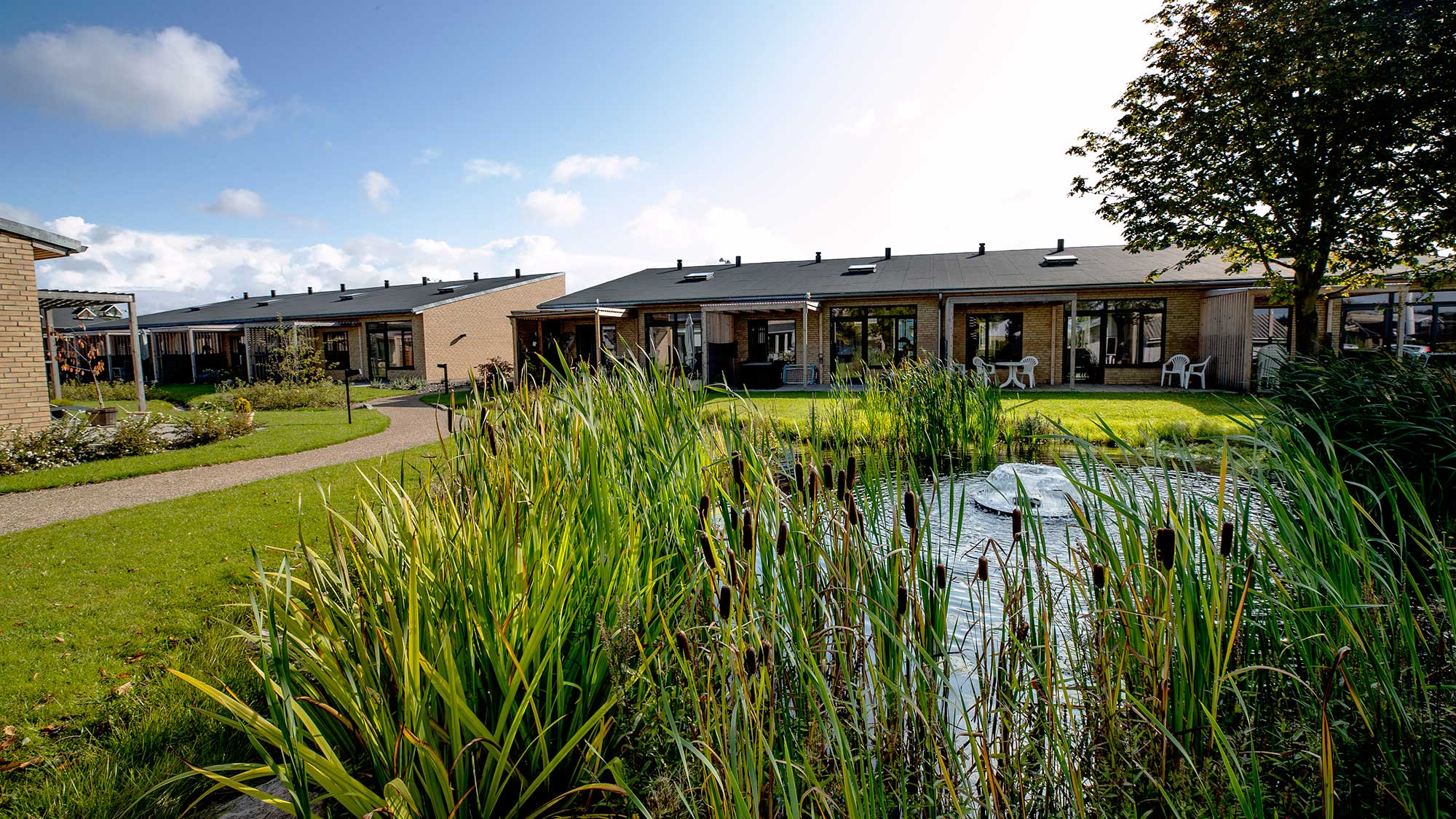
Toftehøjen senior housing
BUILDER Ramsø Ældreboligselskab
ARCHITECT Juul & Hansen Architects
AREA 4.200 m2
YEAR 2016
STATUS Completed
Decorative letting solution
The park between the retirement homes at Toftehøjen has a lawn that serves as the park’s continuous floor. Along the length of the area, a winding, decorative ditch leads roof water from the blocks down through the park to a sunken rainwater bed with perennials and ornamental grasses that can withstand both drought and flooding, and which has a permanent water table at the bottom. Space-forming plantings of trees, shrubs, perennials and ornamental grasses are linked to the ditch.
The park has two transverse paths with informal paving of castle gravel that invite you to use the park. Each of these paths is connected to a central seating area with benches that invite you to spend time in the park. The area is designed so that each of the 18 homes for the elderly here has two seating areas – one on each side of the home.
LOCAL RAINWATER DRAINAGE
Three types of SUDS elements are used:
OPEN WATER CHANNELS
From the downpipes of the apartment buildings, the roof water is led to open concrete gutters. The rough surface will slow down the flow of rainwater and some of the water will evaporate from here. From the gutters, the water is led to the ditch.
A TRENCH WITH SEEPAGE
An open ditch will be created through the park for roof water infiltration. Along the ditch, trees, shrubs, perennials and grasses will be planted, including low varieties of willow. The ditch is designed with inspiration from natural streams and can function as a nature reserve in the city and add experiences in the form of increased animal and plant life.
A RECESSED RAINWATER BED
From the ditch and an open water channel, the water is led to a sunken rain bed, which is a low-lying bed planted with perennials and shrubs that can withstand both flooding and drought periods. The rain bed has a permanent water level and overflow to the existing sewer.




