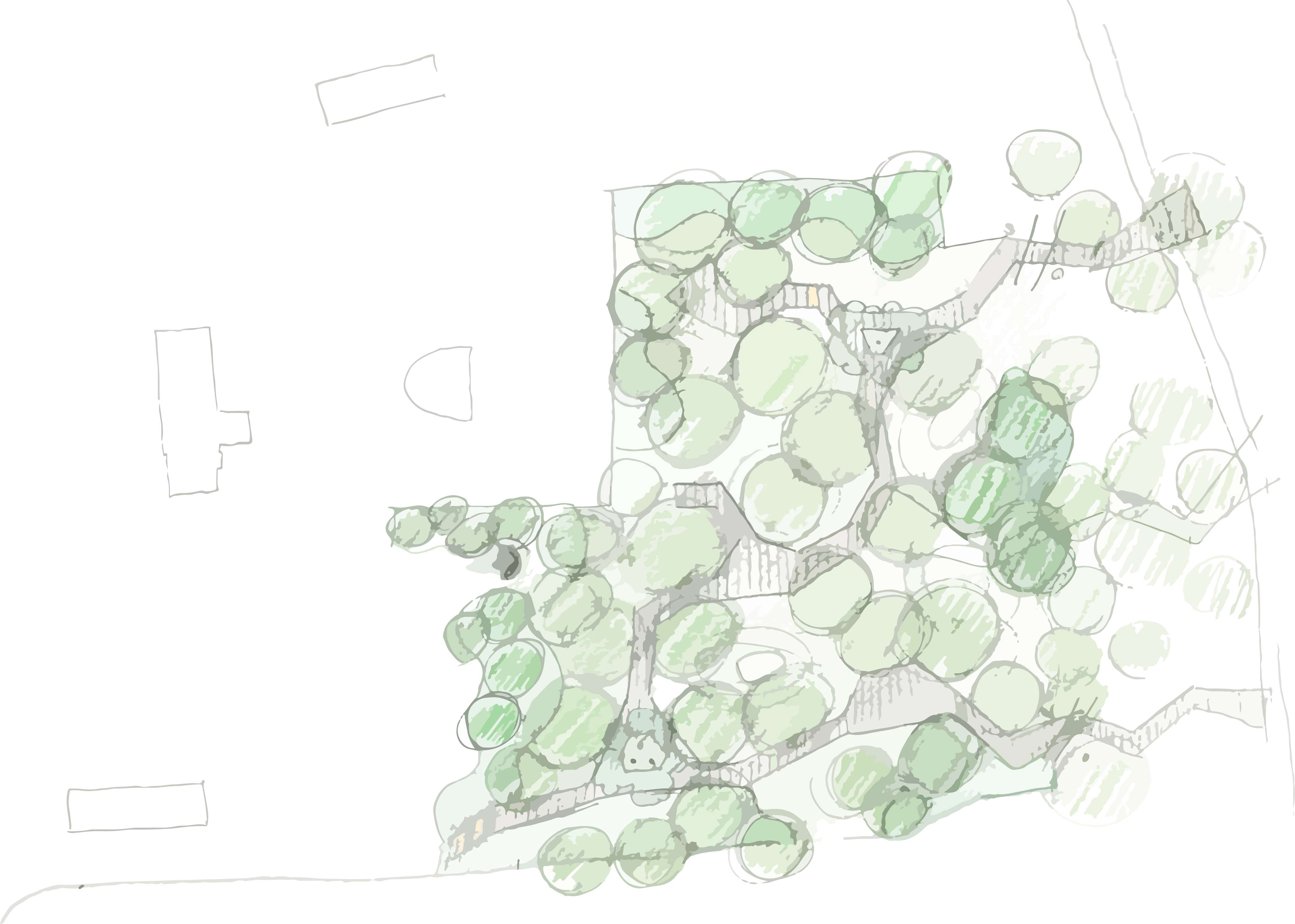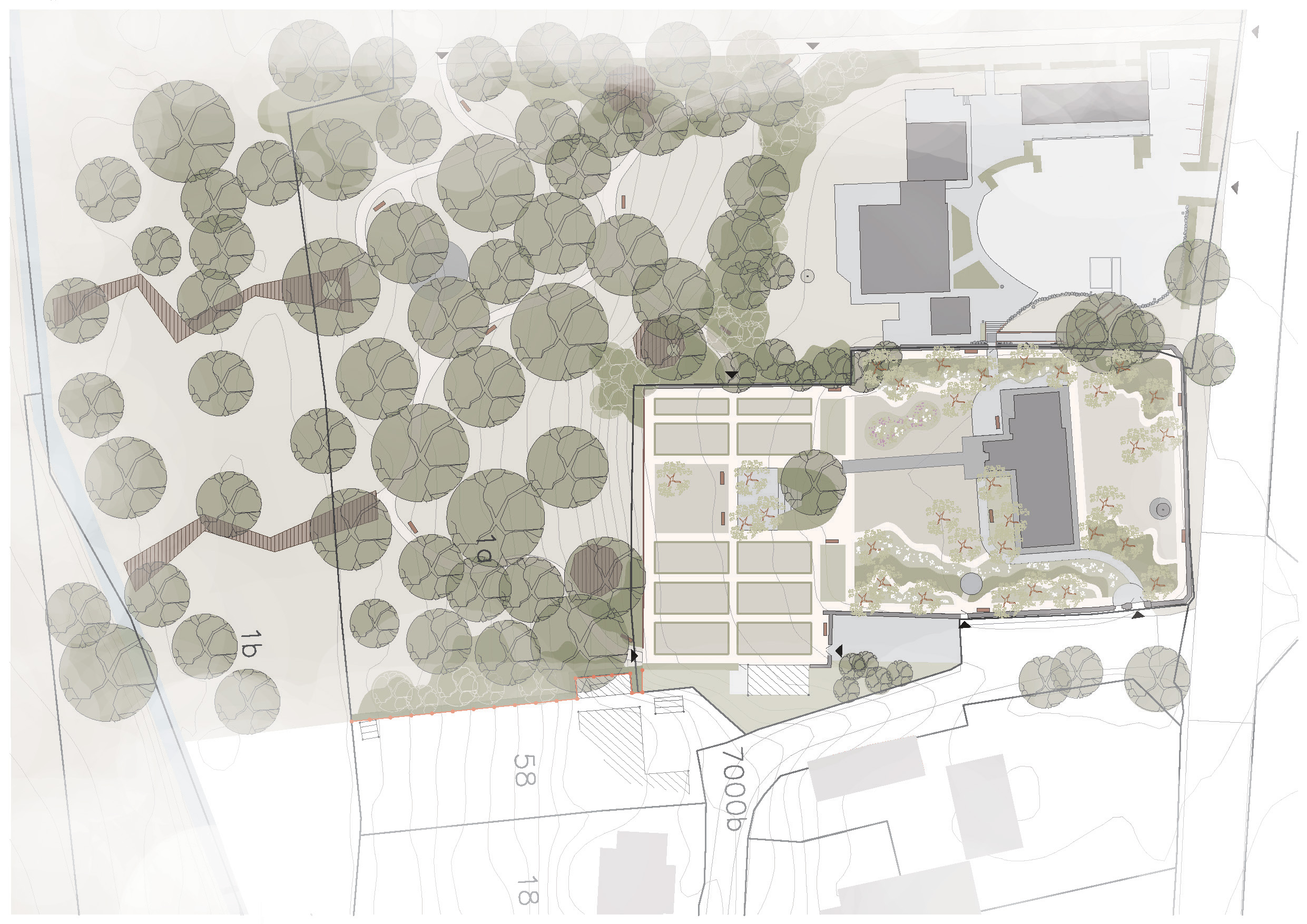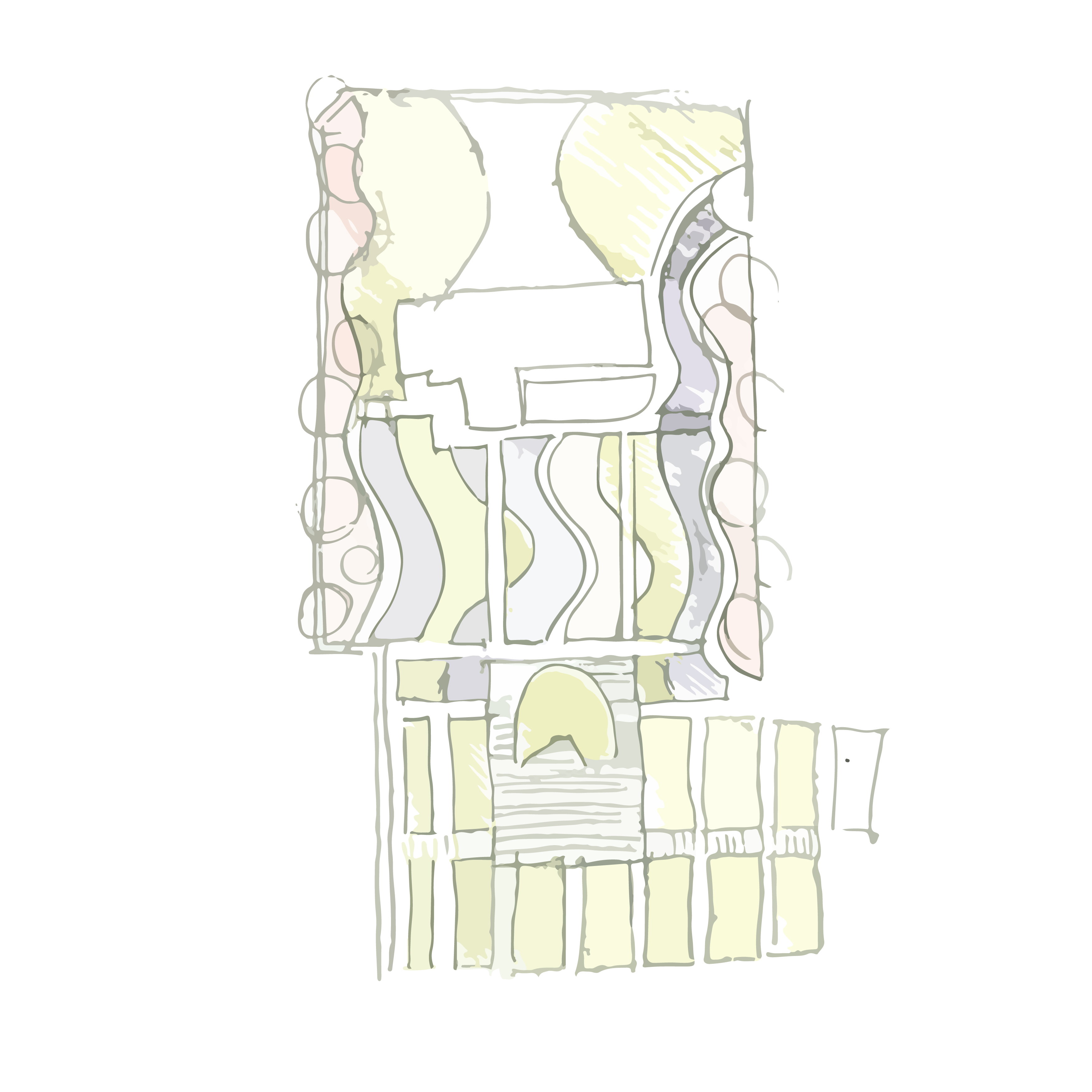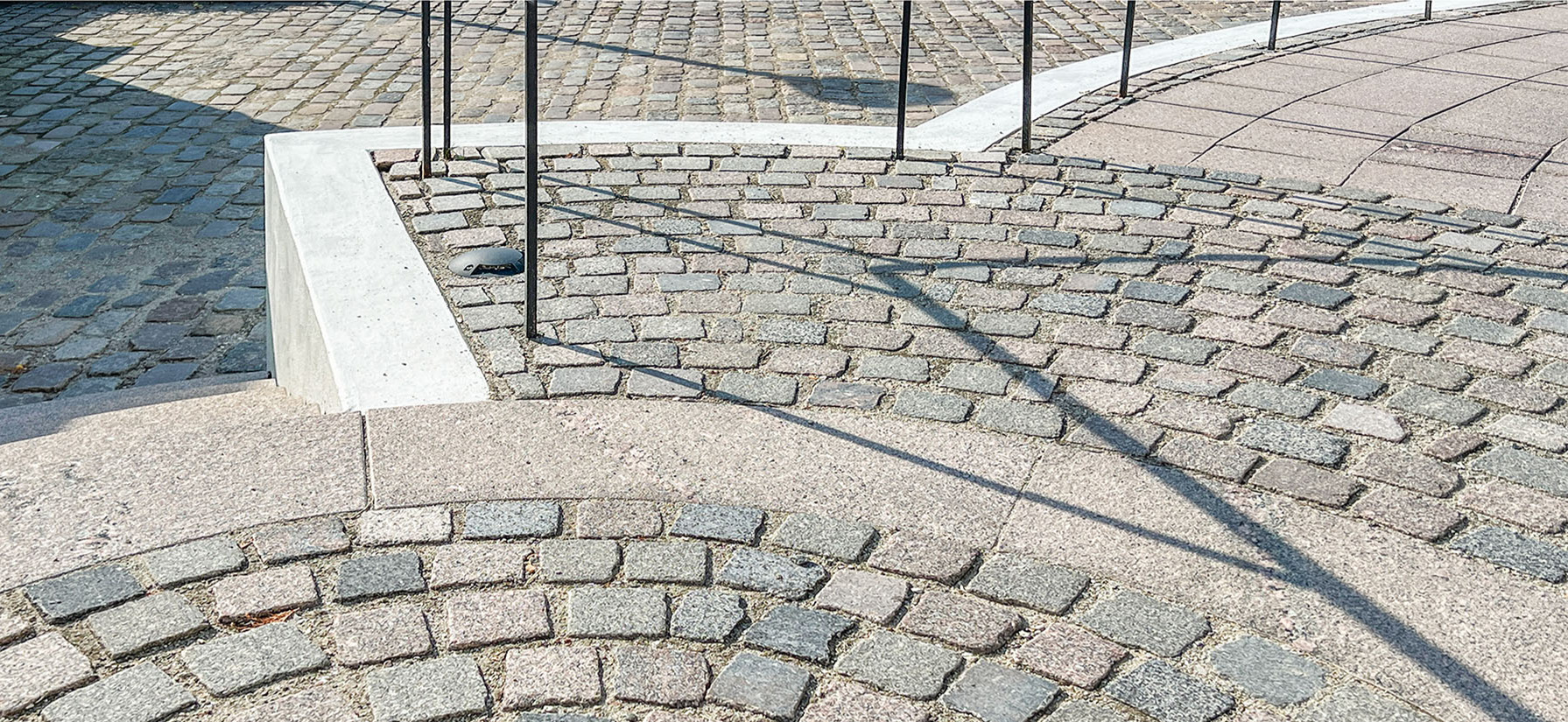
Torslunde cemetery
BUILDERS Torslunde Church Parish Council
SUBPROJECTS Ramp construction. Development plan for 4,000 m2 cemetery + 5,800 m2 new church forest
STATUS Ramp installation completed
The project won Ishøj Municipality’s Architecture Prize 2024. The award was presented by Merete Amdisen, Mayor of Ishøj Municipality.
In the judging committee’s motivation it said, among other things “The Ramp wins Ishøj Municipality’s Architecture Award 2024, for its positive contribution to its surroundings, both functionally, aesthetically, and in its radiance of high quality in material selection, colors, lighting and design. The project creates an elegant connection between our cultural heritage, represented by Torslunde Church, and the newer buildings, including the vicarage. Furthermore, the project is inclusive and ensures access for citizens who have previously had limited access to the church grounds.”
The access ramp provides a new entrance to Torslunde Church and cemetery from the parking lot behind the church and serves as a link between the church and the modern vicarage and confirmation room.
Previously, access was a narrow staircase with awkward steps that were difficult for everyone, including the staff. The aim of the project was therefore to provide unhindered access to the facilities in the church, cemetery and parish hall for everyone, including the staff.
The new ramp occupies the change in level from the parking area up to the cemetery. The ramp is visually striking in its expression and at the same time leaves the entire cultural heritage expression that characterizes the cemetery wall and the church intact. The integration between the classical architecture and a more modern organic design complement each other in a simplicity and classic choice of materials.
The project adds architectural value to the village space and improves access to the church and cemetery for everyone. The ramp is an example of architecture that combines practical functional requirements, quality and aesthetics.
The ramp meets the requirements for wheelchair users and people with walking difficulties, as well as health and safety requirements for church employees.
Built in 2023, constructed by Optimus Anlæg with support from the Accessibility Pool under the Danish Agency for Social Affairs and Housing.

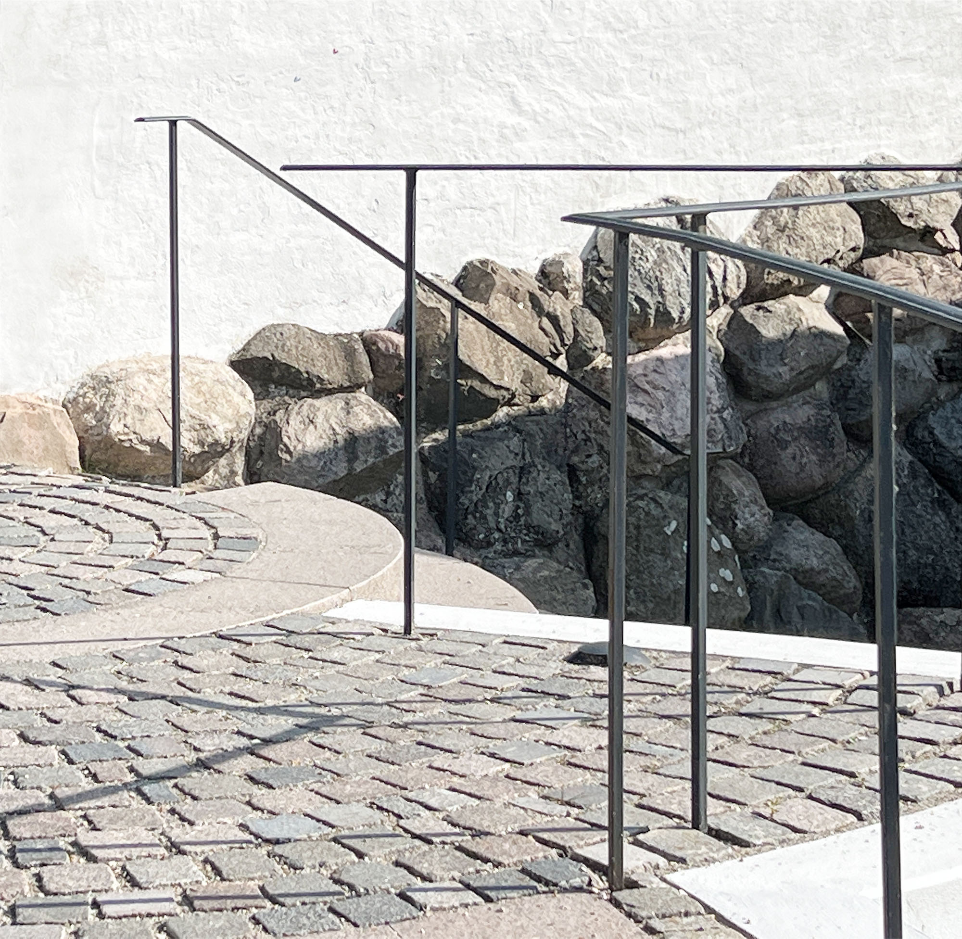
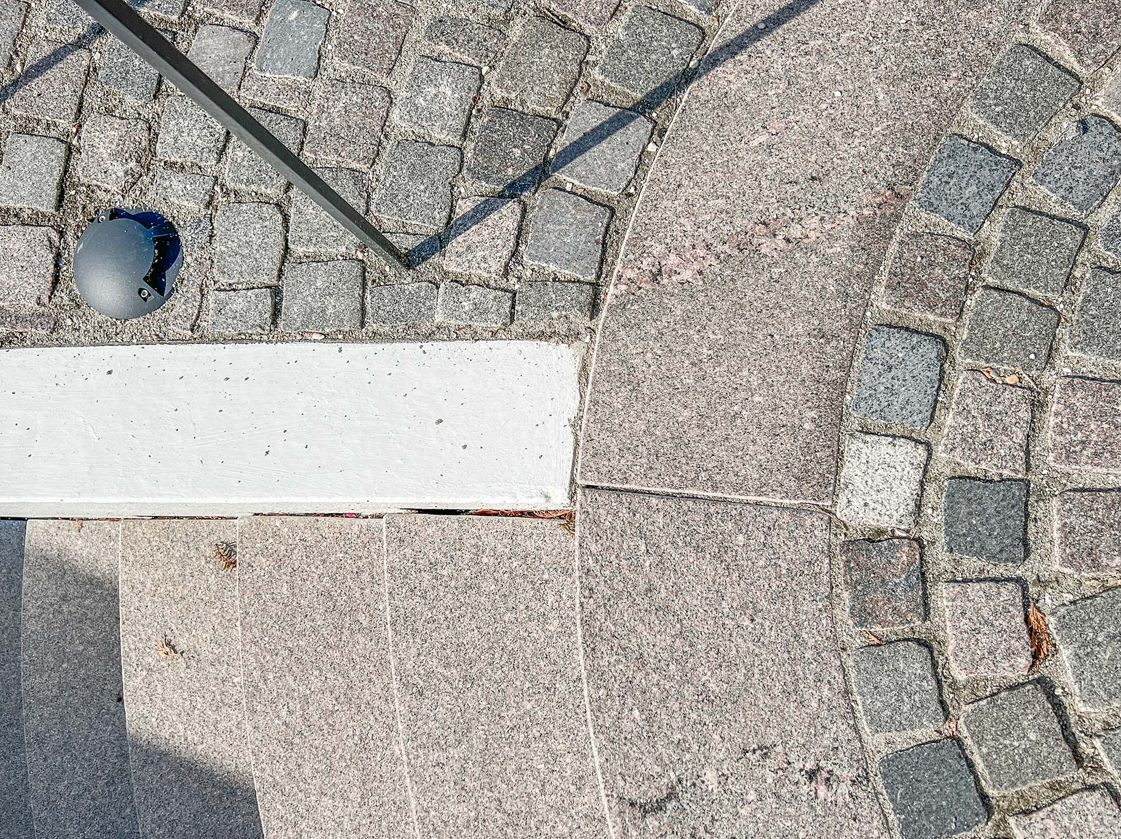
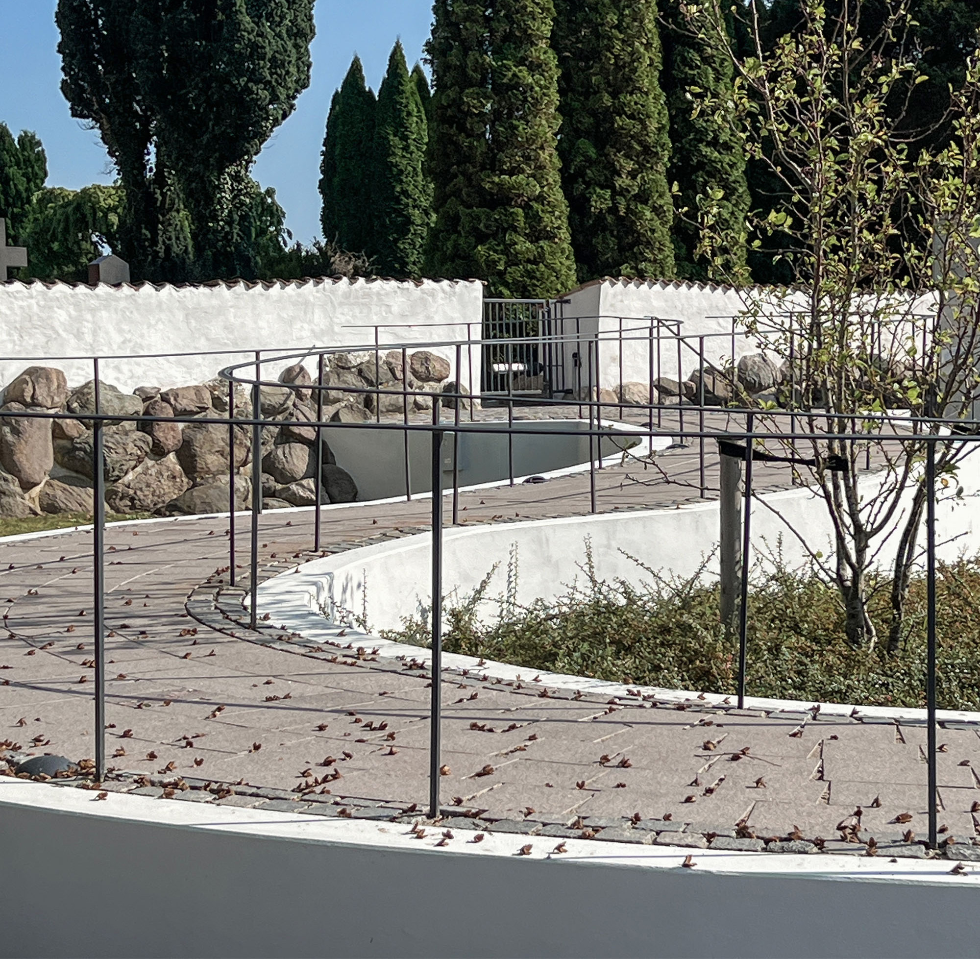
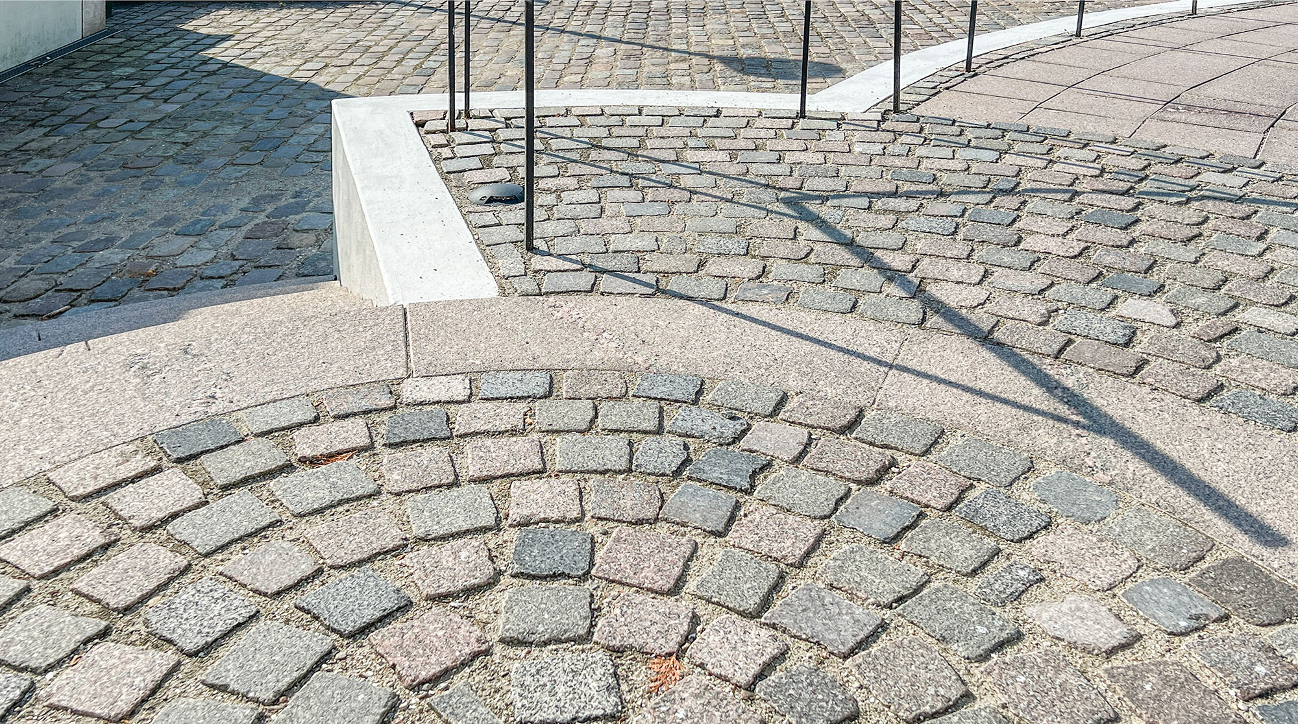
The design studio has prepared a development plan for Torslunde Cemetery with a new forest section. The development plan meets an increased need for more urn graves and also provides space for new alternative burial sites. In addition, the cemetery and the new forest section have a recreational function for the town’s citizens.
The forest is framed to the west and east by marginal planting that defines the forest. The northernmost area consists of future open forest and follows the steep terrain up towards the cemetery and the priest’s garden. The area is visually connected to the gravesite area, but is difficult to move around in, and therefore small resting areas are established where you can take a break and enjoy the view of the forest.
Further south is an untouched forest and wetland with predominantly willow and alder. Here, tree cover runs across and connects the area down to the public east/west path.
Along the cemetery wall in the northwestern part of the cemetery, a lapidarium will be established where all preservation-worthy gravestones from abandoned graves can be exhibited.
Gravestones are now centrally placed in a bed of shade-tolerant low perennials and have their own history.
